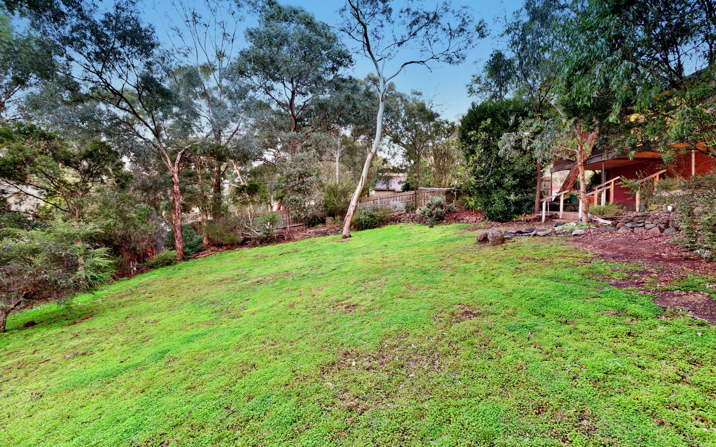
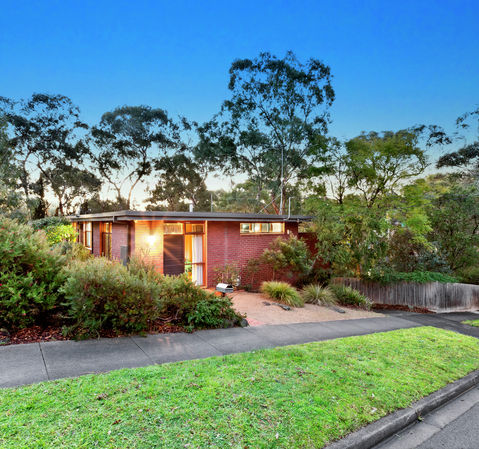
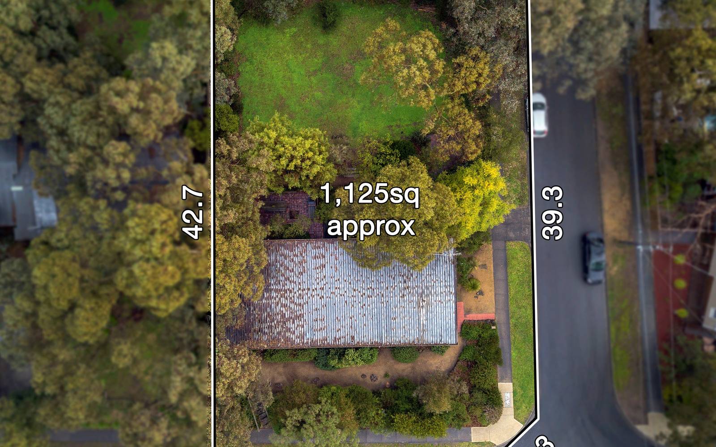
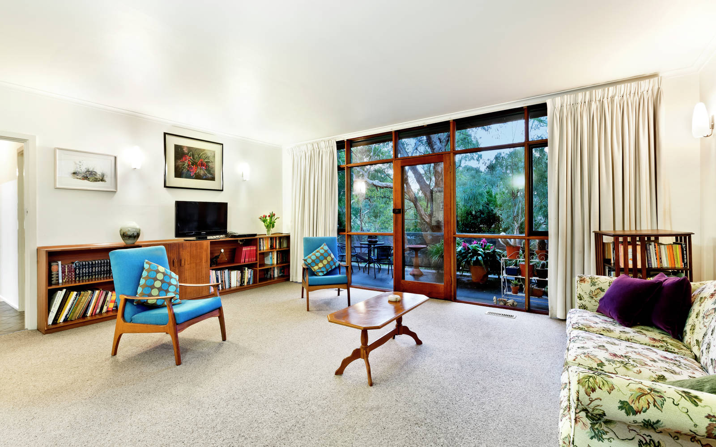
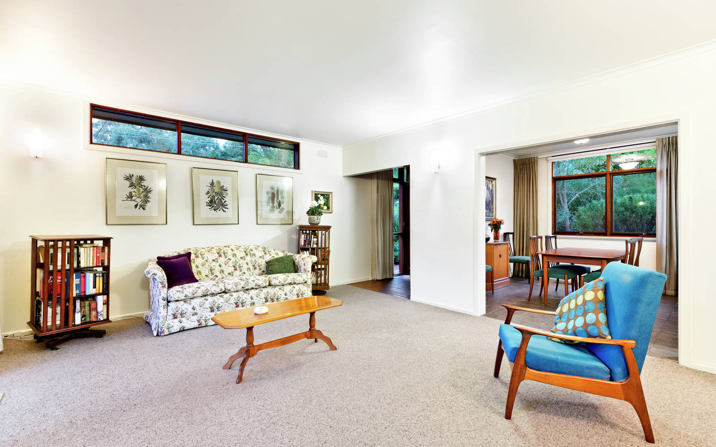
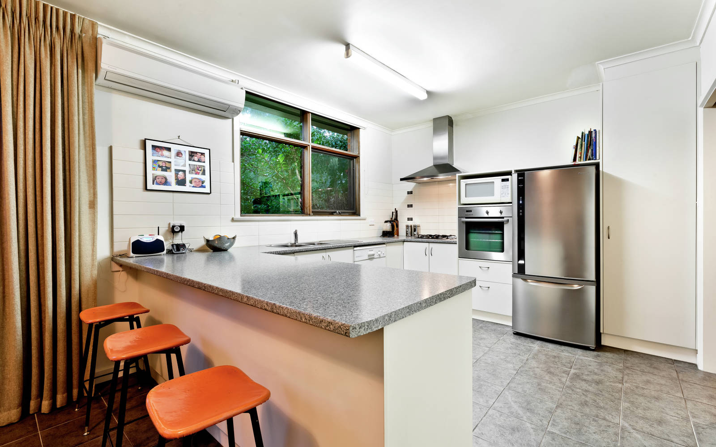
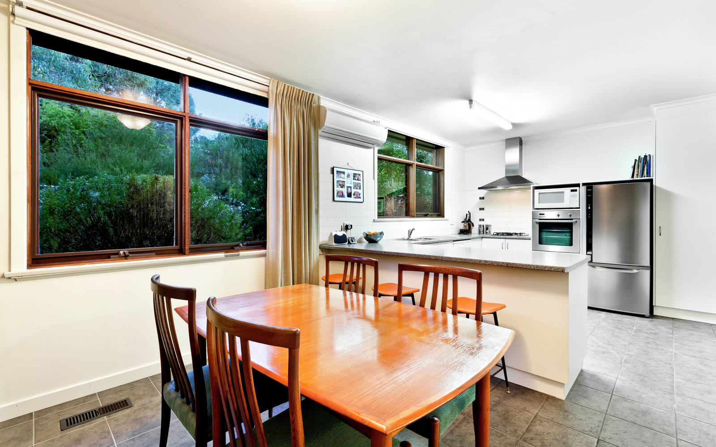
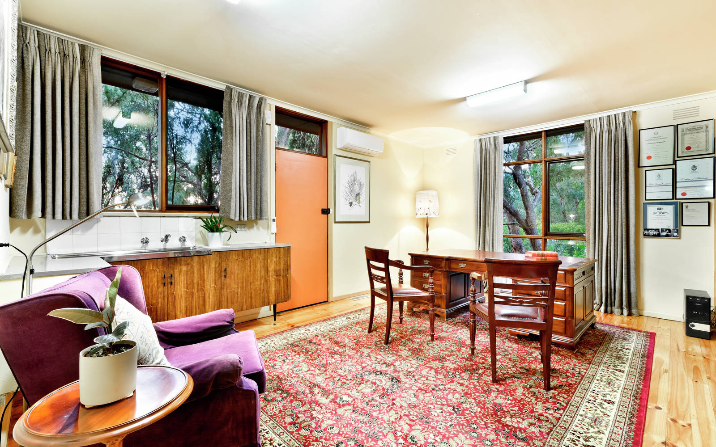
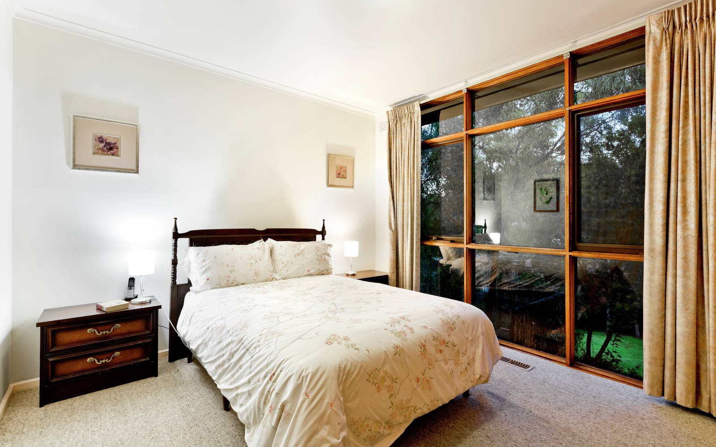
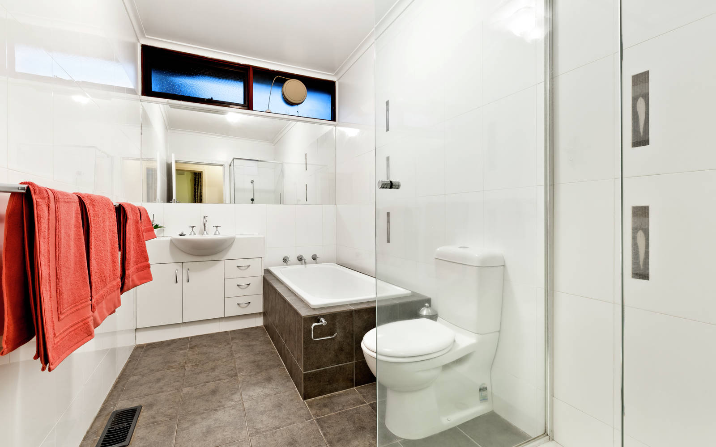
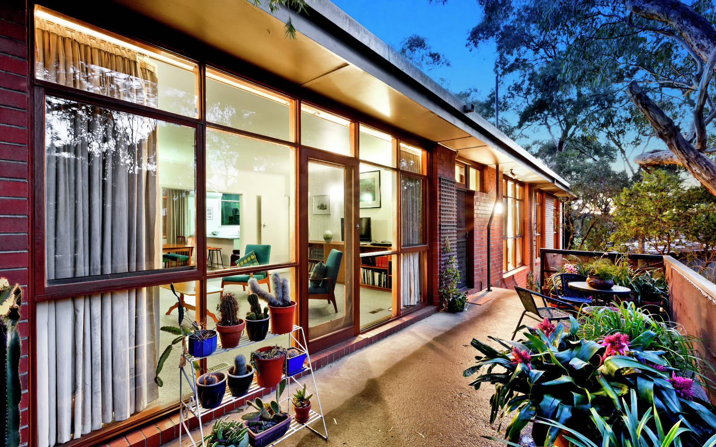
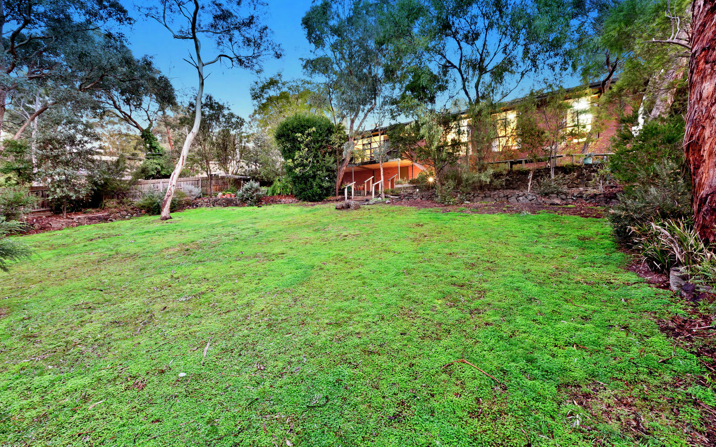


sold















Enthusiastic, highly organised and professional, Ciaran Brannigan prides himself on delivering service that consistently rises above and beyond his clients expectations. Ciaran has recently taken on a Directorship within the Morrison Kleeman organisation in addition to holding a Bachelor of Business degree and an advanced diploma of Business Marketing, all of which provide him with a strong business background and valuable skills that he applies to all aspects of his work.
Having lived in the local area for more than 30 years and combined with 13 years’ experience selling real estate in the Diamond Valley area Ciaran has an enviable insight and knowledge of the local property market and clients' needs.
He is assisted by Julie Cortese-James who manages administration, and Nick Dinakis who assists with the selling process. As a team, Ciaran, Julie and Nick provide a service which puts clients' needs first, ensuring that the entire buying and selling process is as stress-free as possible.

Co-founder and agency principal, Graham Morrisons' vast local knowledge is complemented by a wealth of experience in commercial, industrial and residential property. A practising agent in the district since 1982, Graham has earned Morrison Kleeman and himself an excellent reputation. Graham and his family have been residents in the area, where for 10 years Graham's wife Gabrielle, taught at local primary schools. "When we're engaged to sell a property, the interests of the vendor are paramount and we'll strive to achieve the very best price."
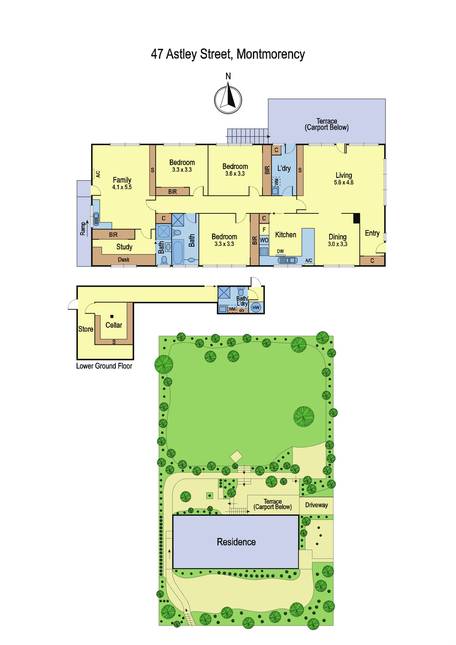
Set among beautiful, low maintenance, bird-attracting native gardens and just 600 m from the primary school, Were Street’s eclectic mix of shops, cafes and eateries and the train station, this much-loved family home combines a Modernist heritage with a fabulous future.
With its flat roof, floor-to-ceiling windows, north-facing aspect, passive solar design and generously proportioned living and accommodation spaces, it provides the perfect platform to renovate or opportunity to blend the classic and the contemporary with an extension. (stca)
The flexible floorplan introduces a spacious light-filled living room opening to an elevated alfresco area, kitchen with stainless steel appliances overlooking the meals area and three bedrooms all with built-in wardrobes sharing a contemporary, central bathroom. A spacious, multipurpose room at one end of the house has a private entry from the garden and its own street entrance, perfect for a granny flat or adult children. It features a separate study/home office with built-in wardrobes and an ensuite bathroom, making it ideal as a teen retreat, home office or even a main bedroom,depending on your needs.
Integrated under the house and awaiting your imaginative in-put are a choice of storage areas, a spacious wine cellar and a utility room with a third bathroom.
An enormous 1125m2 corner allotment (approx.) introduces the opportunity to take advantage of access from Nokes Court and explore options of subdivision or even re-development (all stca).
PHOTO ID REQUIRED AT OPEN FOR INSPECTIONS