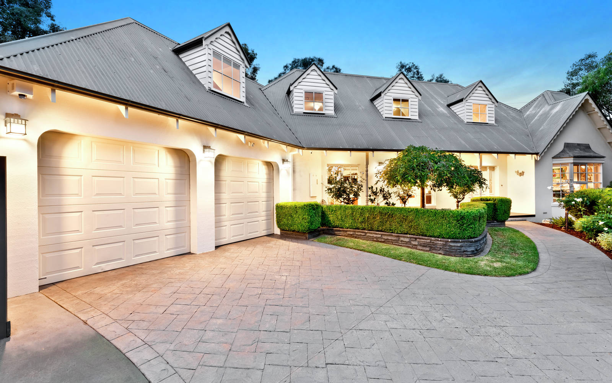
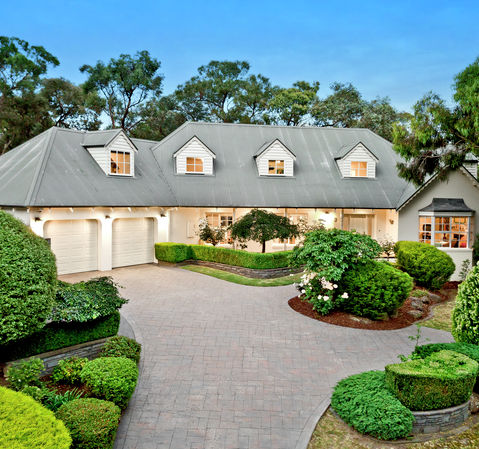
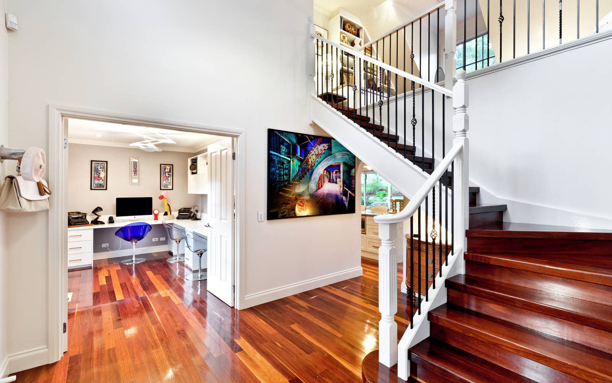
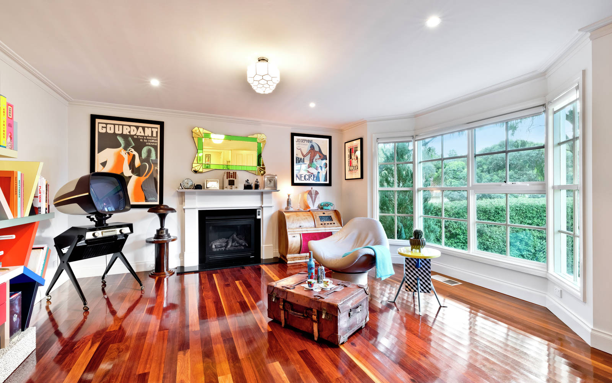
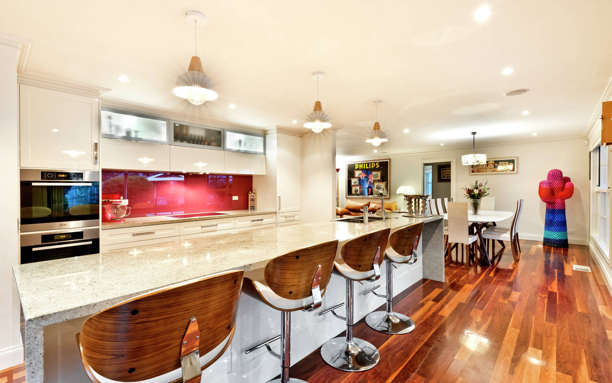
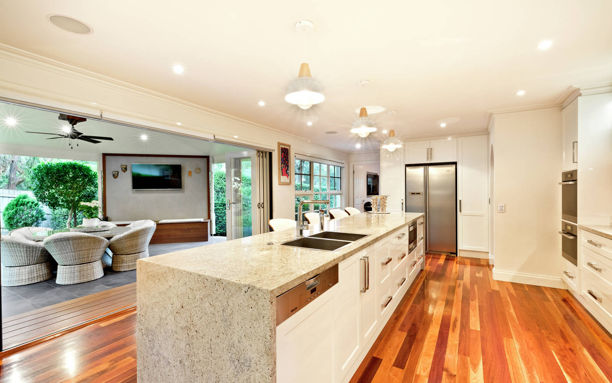
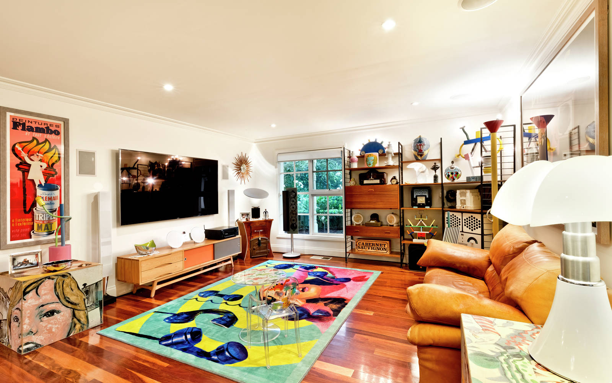
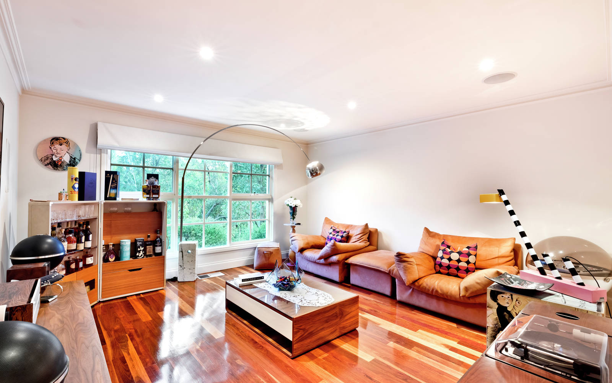
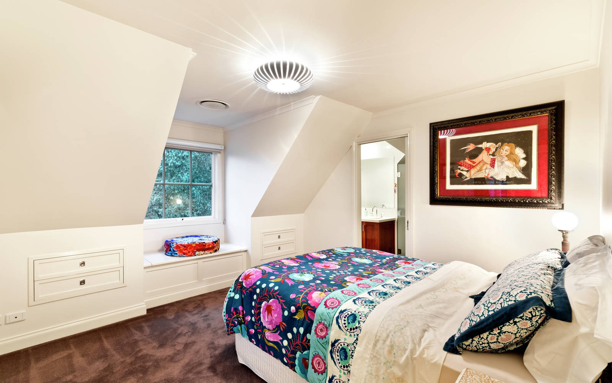
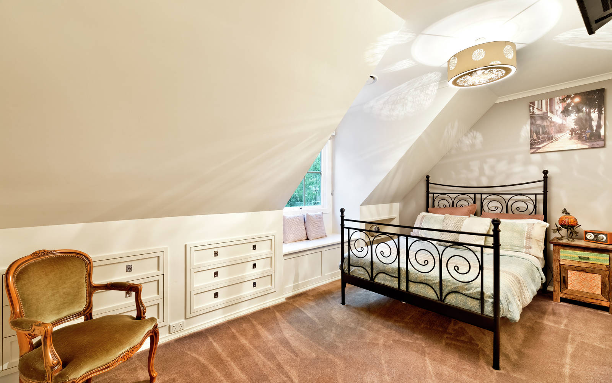
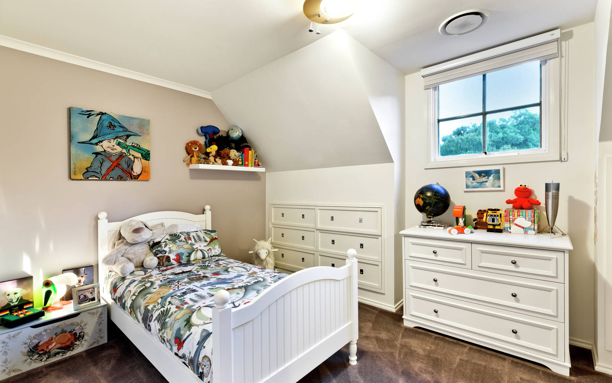
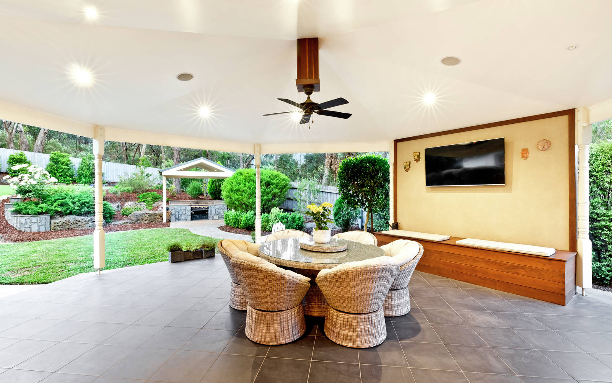
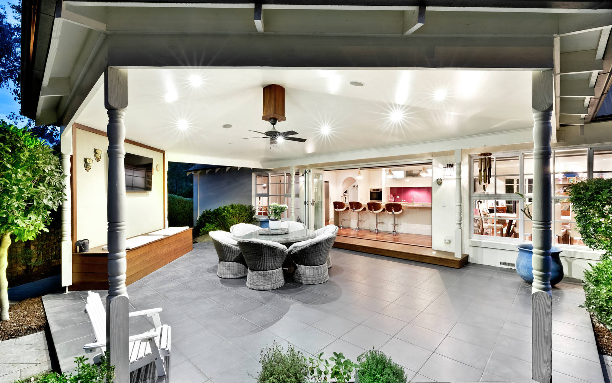
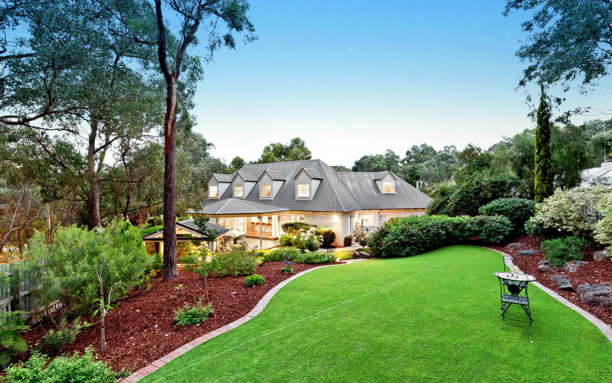
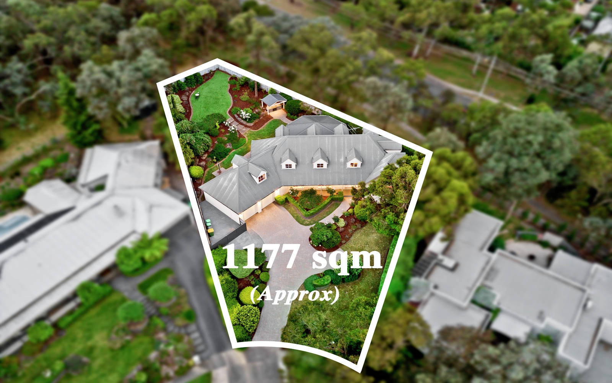
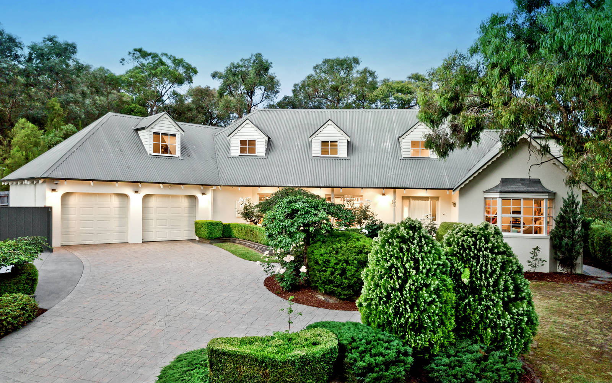


sold



















After selling real estate since 1990, Rocco's philosophy is 'Tell it as it is'. His professional and endless enthusiasm has earnt him a reputation to be proud of. Rocco lives in Lower Plenty with his wife and young children. Rocco started his real estate career in 1990 as a sales consultant and now leads the Morrison Kleeman sales team as Sales Manager and Director of the Company. "For me real estate is more than a profession it's a passion." "Giving the right advice to clients is paramount, listening to their needs crucial and never forget who you're working for!"

Professional, organised, friendly and positive are some of the qualities which could be attributed to Malcolm, all ideally fitting for a brilliant career in real estate. Malcolm is determined to be known for his caring 5 star communication approach to his clients. Almost half a decade spent living in many countries across the globe, working in sports management and fitness coaching at a professional elite level, Malcolm has a unique understanding of a diverse range of cultures and ways of life. With his past experience Malcolm knows anything is achievable if you are positive, confident and have a good work ethic, if you put strategy in place and work as a team you can achieve results beyond expectations.
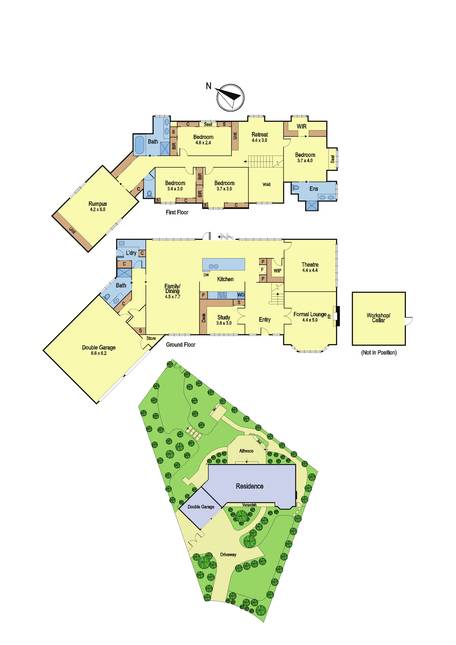
FOR YOUR PRIVATE INSPECTION PLEASE CONTACT ROCCO OR MALCOLM DIRECT
Exceptional flexible spaces, the finest fittings and finishes and a fabulous indoor-outdoor emphasis are immediately apparent throughout this superb home that introduces a touch of the Hamptons and honours a commitment to first-class, luxury and easy liveability that addresses every family need.
A light-filled entry under double-height ceilings introduces you to a formal lounge with gas log fire and a fitted home office perfect for those who love to work from home. Complementing these ground floor spaces are a soundproof theatre room and an expansive living meals.
Finished with timber floors, it is home to a stunning kitchen. Blending stone waterfall benches, glass splashback, glossy 2-pac finishes and a full suite of Miele appliances (among them Pyrolytic oven, combi-steamer and induction top) it meets every gourmet need from an after school snack to Christmas lunch with elegant efficiency.
Bi-folds, partnered with retractable insect screens, lead out to an alfresco sanctuary where a tiled floor under a high roof, ceiling fan, seating over storage, TV points and a mains plumbed BBQ creates relaxing spaces that flow freely onto the vast expanse of lawn in the private rear yard.
The staircase to the first floor takes you to a library, and four generously proportioned bedrooms. Boasting the character and charm of dormer windows, three share the deluxe stone bathroom; the main offers a fitted walk-in robe, dormer window and a floor to ceiling tiled, stone detailed, dual bowl ensuite. A huge rumpus room on this level delivers plenty of space for the kids to enjoy more so when friends come over.
Impressive appointments include a ground floor bathroom adjacent to the double garage with internal access, designer lighting, ducted refrigerated ActronAir climate control, glossy Ironbark flooring, computer wiring and speakers throughout, CCTV to a hard drive, security system, under house storage, fitted workshop and a fitted laundry with drying cupboard
Set among landscaped gardens on 1177m2 (approx.), tucked away at the end of a quiet court and enjoying St Helena College zoning, it includes the bonus of having Glen Katherine primary within an easy stroll and reserves on two boundaries.
PHOTO ID REQUIRED AT OPEN FOR INSPECTIONS