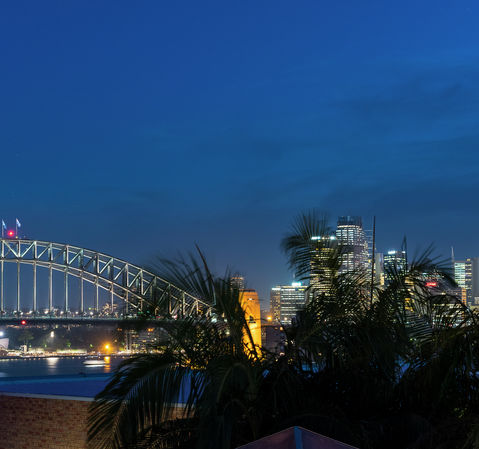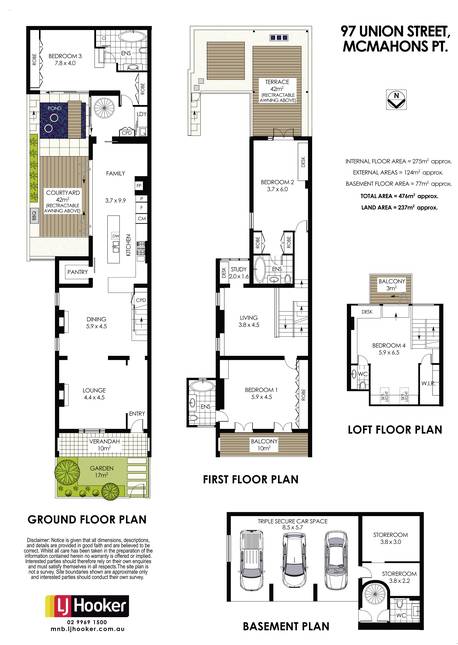


Licensed Real Estate Agent and Director of the company, Richard Harding is an outstanding industry performer with a considerable reputation as one of the most astute negotiators on the Lower North Shore. His unwavering commitment to achieving desirable outcomes regardless of the economic climate has culminated in some of the most remarkable sales across the Lower North Shore and a consistent ranking within the top five sales people in the entire LJ Hooker Network of 700+ offices.
A long term resident of the Lower North Shore, Richard has an intimate knowledge of each area’s attributes and strengths. His reputation, expertise, client relationships and exceptional results have generated intense customer loyalty, with clients choosing Richard to personally handle the sale of their properties not only locally but further afield.
Focusing predominantly on some of the more exclusive Mosman enclaves including Clifton Gardens, Mosman Bay, Chinamans Beach and Balmoral Slopes, Richard's reputation and drive for exceptional results also expands to McMahons Point, Kirribilli, Cremorne Point and other Lower North Shore suburbs.
Richard’s ability to accurately advise between auction, private treaty or expressions of interest as the appropriate sale type has ensured many superior outcomes.
Richard has a calm and focused demeanour, maintaining a sensitive and confidential approach in all of his business dealings. His many years’ experience and proven track record makes him an ideal choice for the acquisition or sale of your next property.


Artistically transformed by leading boutique firm JPR Architects, this stately 1880s attached residence redefines terrace living by creating an impeccably tailored urban sanctuary in the heart of vibrant McMahons Point.
Grand in scale, the lofty interiors superbly intertwine architectural ingenuity with the elegance of yesteryear whilst also capturing spectacular harbour, city, bridge and Opera House views from the upper levels. The majestic formal lounge and formal dining rooms instantly impress upon entry with an exposed steel beam signifying the transition to the contemporary living spaces. Personalised through luxury details and custom joinery, the state-of-the-art kitchen cleverly conceals masses of storage whilst housing a smorgasbord of premium European appliances. A textured travertine marble island bench links the kitchen to the protected garden courtyard oasis complete with overhead heating, integrated barbeque, automated privacy screens/awnings, mood lighting and a tranquil fishpond with footbridge.
An exceptional property in a truly cosmopolitan setting, experience the unsurpassed convenience of this enviable address perfectly placed within walking distance to Blues Point Road cafes, elite schools and the North Sydney CBD.
Accommodation
Adjoining formal lounge and formal dining with 2 fireplaces and statement pendant lights
Aspirational European kitchen with scullery, twin Ilve ovens and integrated Liebherr fridge
Travertine marble kitchen connected to the family room warmed by a Jetmaster fireplace
3 possible master bedroom suites, all with luxe ensuites and custom storage solutions
Bed 1 featuring a pop-up TV, superb joinery and a private connection to the fishpond
Bed 2 featuring an integrated desk and terrace with harbour and Anzac Bridge views
Bed 3 featuring sound-proof shutters opening to reveal the traditional north facing verandah
Home office or 4th bedroom with concealed double bed, WC, terrace and postcard views
All bathrooms finished in heated travertine marble, luxurious free-standing bath tubs
Versatile 1st floor TV room with study alcove and harbour views, ideal as a teenage escape
Features
Seamless flow through bi-fold doors to the tropical courtyard oasis, the perfect outdoor room
Garden lighting, outdoor heating, water features, fishpond with filtration system and footbridge
Custom joinery providing copious amounts of storage facilitating a clutter-free lifestyle
Architectural staircase with striking timber treads encased by solid oversized panels of glass
C-bus smart home system, auto blinds, watering system, ducted a/c and surround sound
Other appliances include: Vintec wine fridge, Smeg coffee machine, dishwasher and microwave
Rare 3 car garage with adjoining workshop, storage room, wine cellar and bathroom
Internal access from the garage and concealed laundry
All information contained herein is gathered from sources we consider to be reliable, however we cannot guarantee or give any warranty to the information provided.