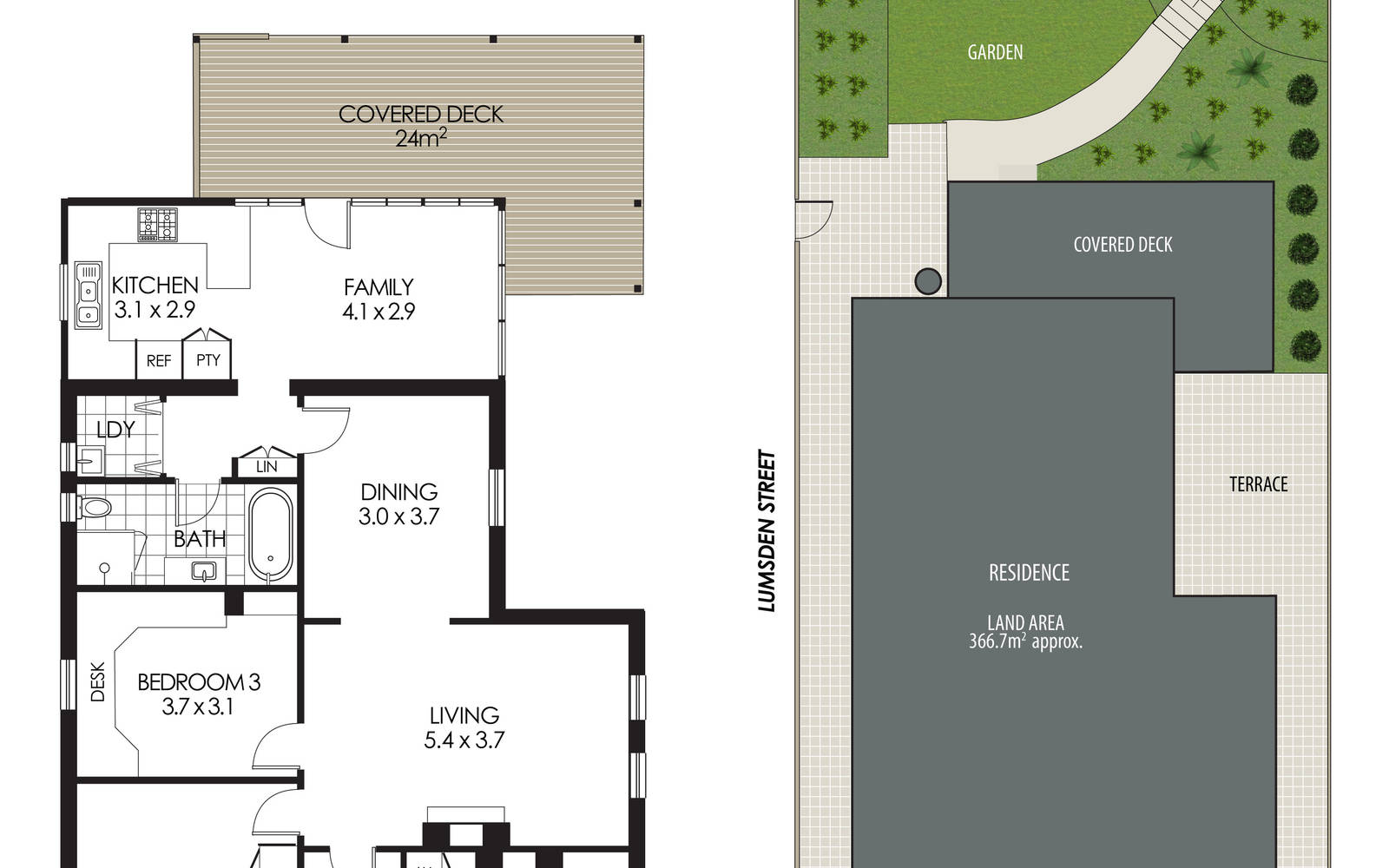
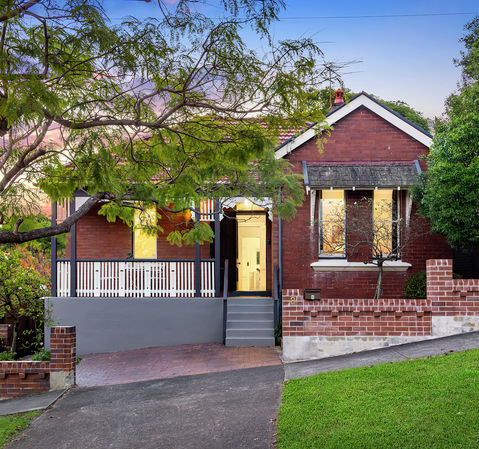
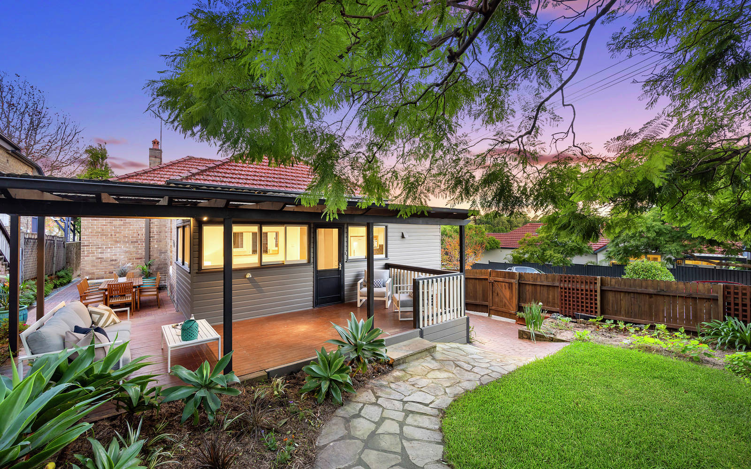
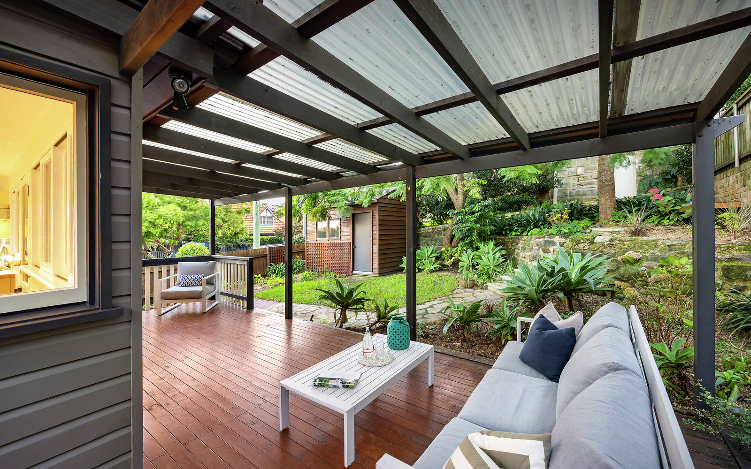
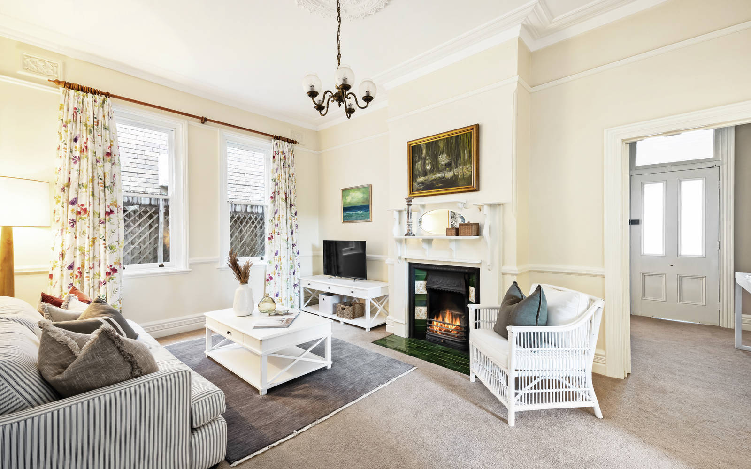
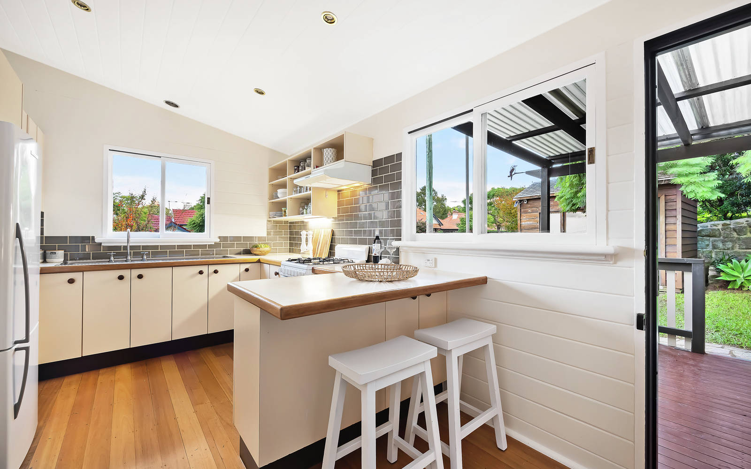
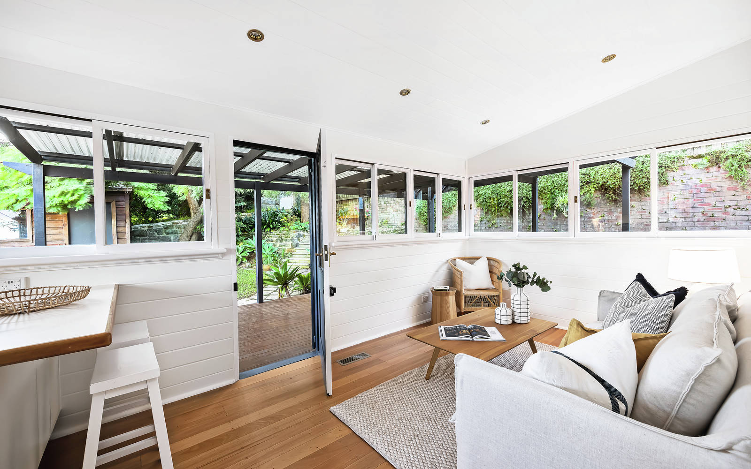
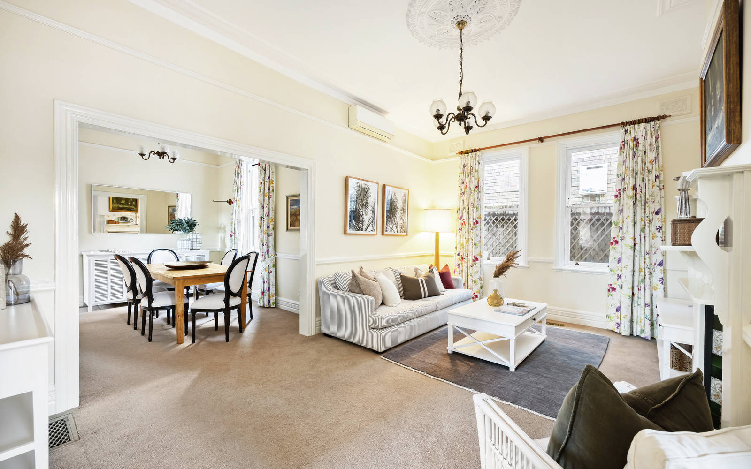
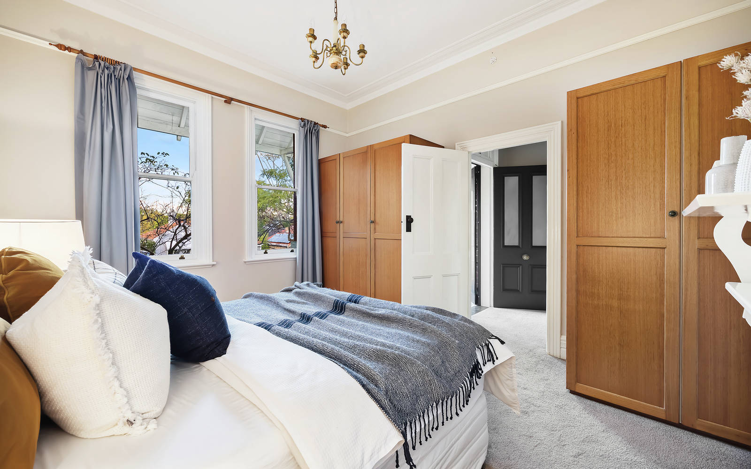
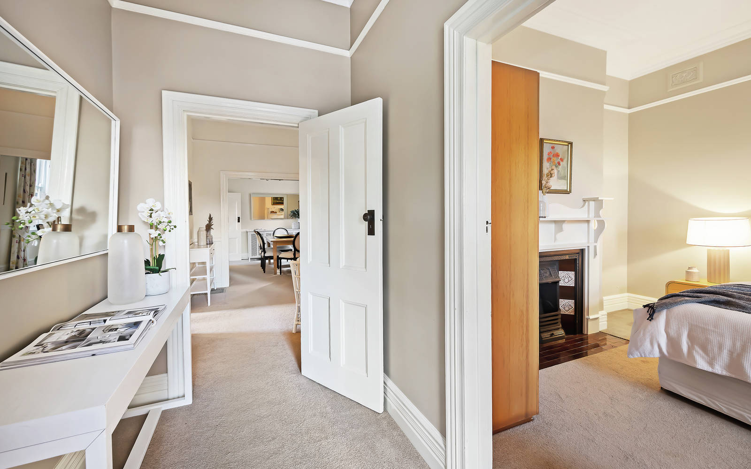
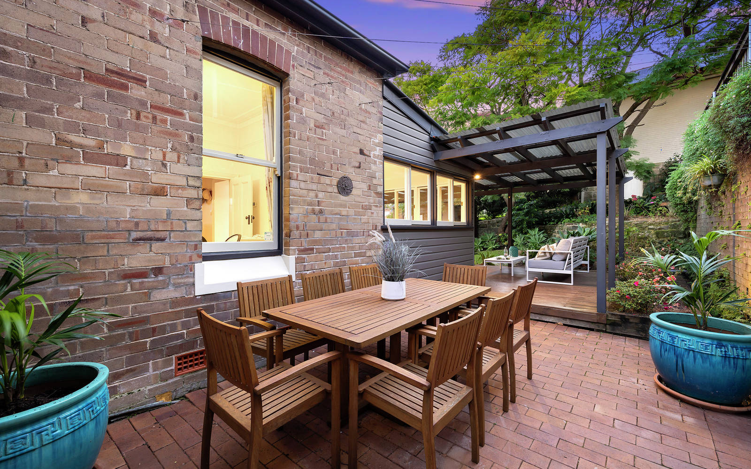
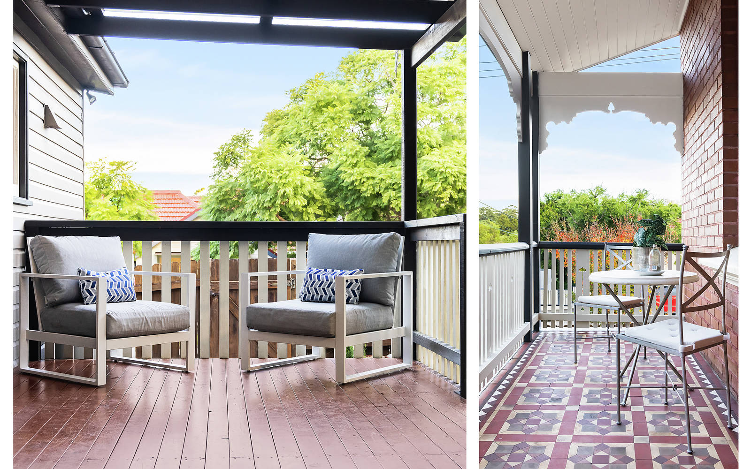
















Want to find out the price, inspection times or have a general enquiry? Click on send enquiry to get started.

Anthony Cowie - A comprehensive & professional real estate specialist with experience from one door to the next.
With a collaborative approach and focus on the client's desired outcome, Anthony Cowie is renowned for going above and beyond the fundamentals of real estate to deliver a truly professional and personal real estate experience.
Holding enormous respect for the importance of property transactions in relation to one’s financial security and understanding the emotion involved within a family home, Anthony builds and maintains relationships by working as a trusted advisor; these relationships often transcend many years with other family members and friends, assisting in many real estate requirements.
Helping in excess of 200 families on their property journey, Anthony is motivated to deliver the best possible outcome and has assisted numerous clients in achieving outstanding results for their family homes and investment properties. Many of Anthony's properties stem from referrals of past and present clients.
Anthony and his team are committed to delivering impeccable service and professionalism. This will be evident from your first initial meeting right through to settlement; offering a complete array of services from property repairs, storage options, styling, marketing and naturally superior negotiation skills, ending in your desired outcome.
Community involvement is close to Anthony's heart and he works with a number of smaller charities to build awareness and raise some much needed funds for those truly in need. Seizing the opportunity to make a genuine difference in society, Anthony sees his position as real estate agent as a privilege to be able to support so many people on a continual basis.
Having earned the respect from the industry, property owners and the general public, Anthony Cowie will alleviate the stresses sometimes associated with real estate transaction ensuring your requirements are met and your next move is a seamless and successful one.
AWARDS 2018/2019 - Premier Performer 2017/2018 - Top 10 City Salesperson - Settled Commission - No. 8 2017/2018 - Premier Performer 2017 - Elite Performer (AUS)

Proudly holding an elevated corner position within one of Cammeray's most idyllic family friendly cul-de-sacs, this nostalgic freestanding Federation promises a leafy lifestyle of unrivalled convenience. Lovingly maintained by the one family for almost 40 years, sympathetic upgrades and respectful restorations have created a home of everlasting appeal.
With plenty of room for families to grow, there are three bedrooms along with separate lounge, dining and family rooms. A heart-warming entry vestibule opens to a central living room complete with fireplace and ceiling rose. The dining room is placed nearby the gas kitchen and relaxed family room. Paving outlines the footprint of the house creating ambient alfresco entertaining spaces alongside the tiered backyard with room for swimming pool, (subject to council approval). Perfect as is, there is fabulous potential to modernise, extend outwards or add a second storey.
Located for lifestyle, walk to popular Cammeray Public School, celebrated eateries and express bus transport in mere minutes. Travel into the city with ease, enjoy rapid access to Cammeray Golf Club, local tennis courts and the attractions neighbouring Neutral Bay, Crows Nest, North Sydney and Northbridge.
• Picturesque frontage showcasing timber fretwork and tessellated tiling
• Air-conditioned central lounge adjoining the family sized dining room
• Timber cladding in the family room and semi open plan kitchen
• Breakfast bar seating and a double sink in the practical gas kitchen
• Ambient north facing entertaining courtyard, established gardens
• Feature fireplace and built-in robes in the gracious master bedroom
• Built-ins also in bedroom two, custom storage in bedroom three/office
• Bathroom with separate bath and shower, internal laundry facilities
• Timber floorboards, solar panels, powder coated security screens
• Upgrades to the plumbing and stormwater, subfloor ventilation system
• High skirting boards, ceiling roses, ornate cornicing, classic sash windows
• Off-street parking, garden studio, gas central heating, gas bayonet
• 400m to Cammeray Public School, 450m to Miller St cafes and city buses