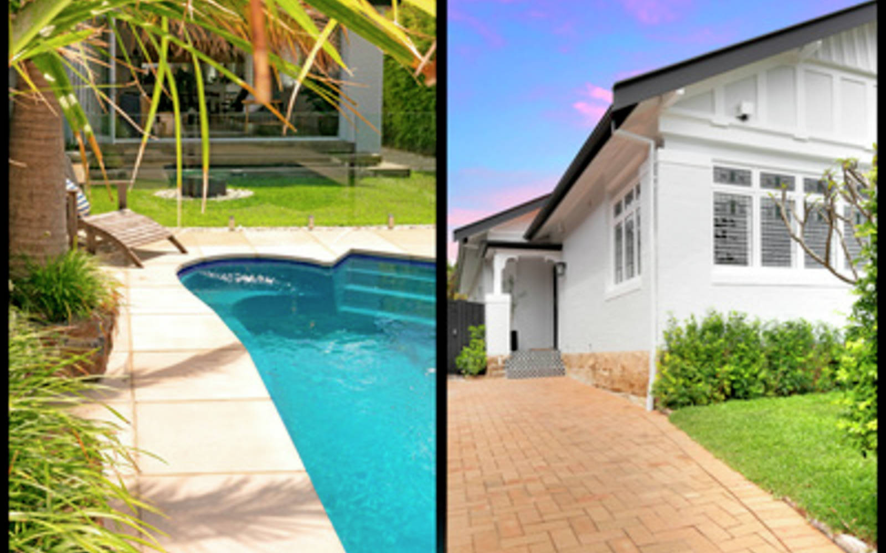
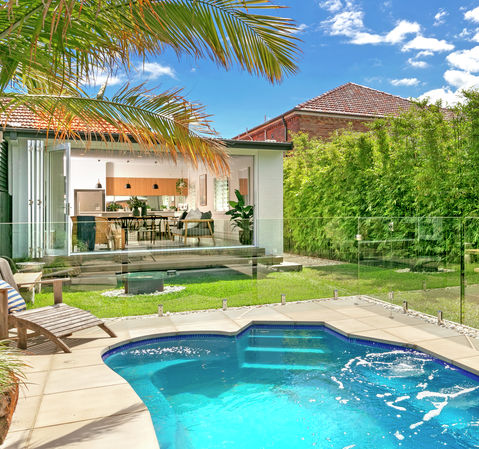
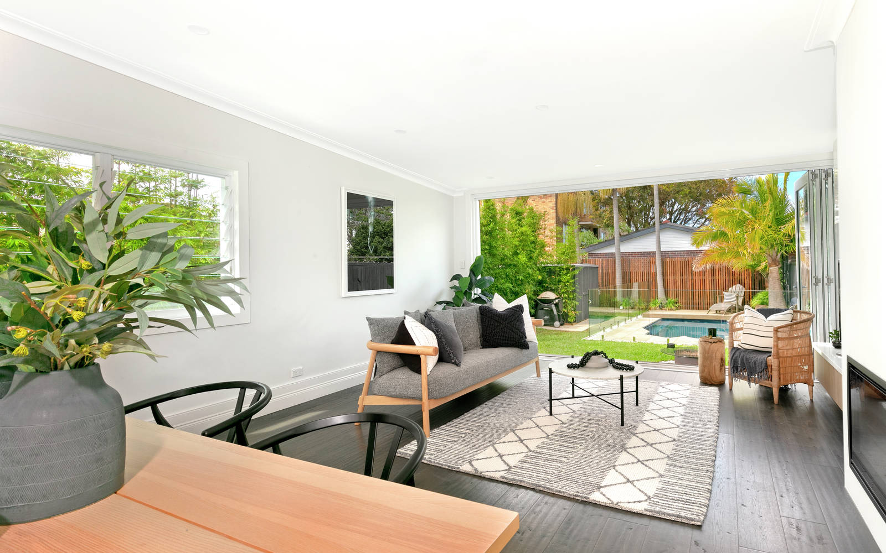
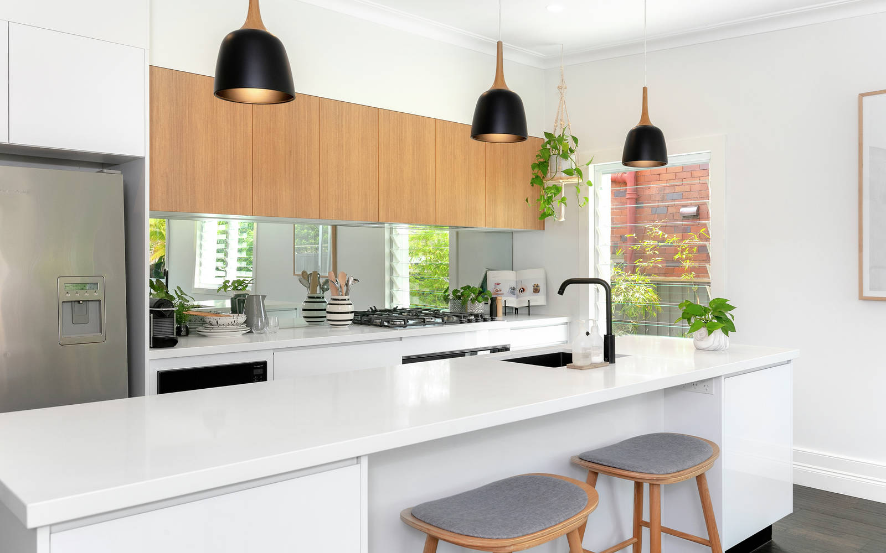
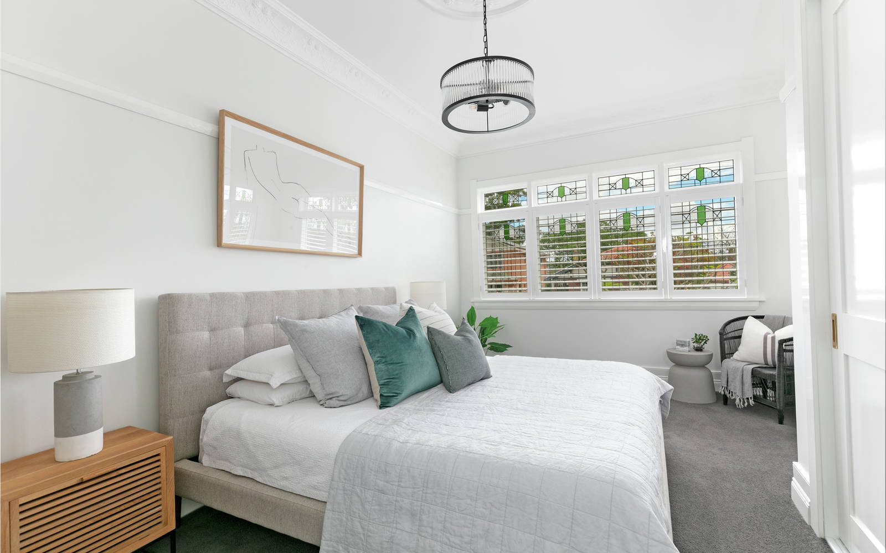
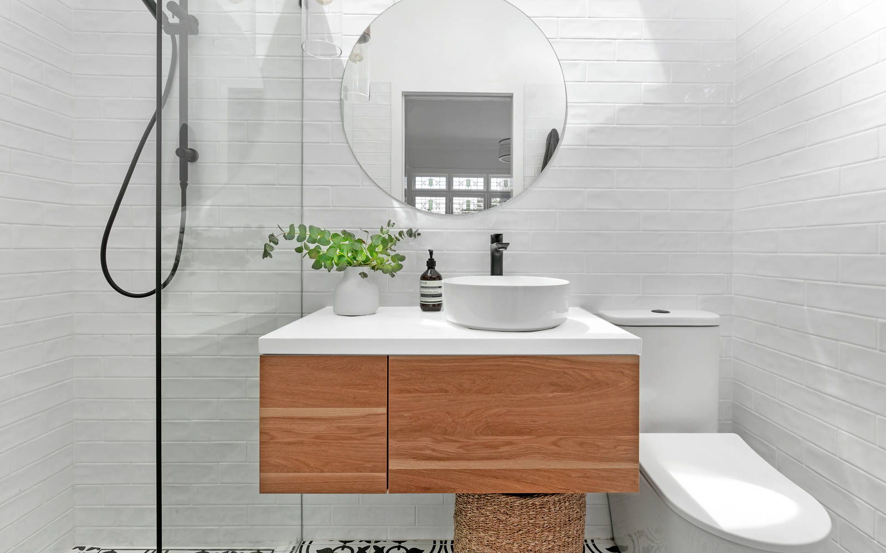
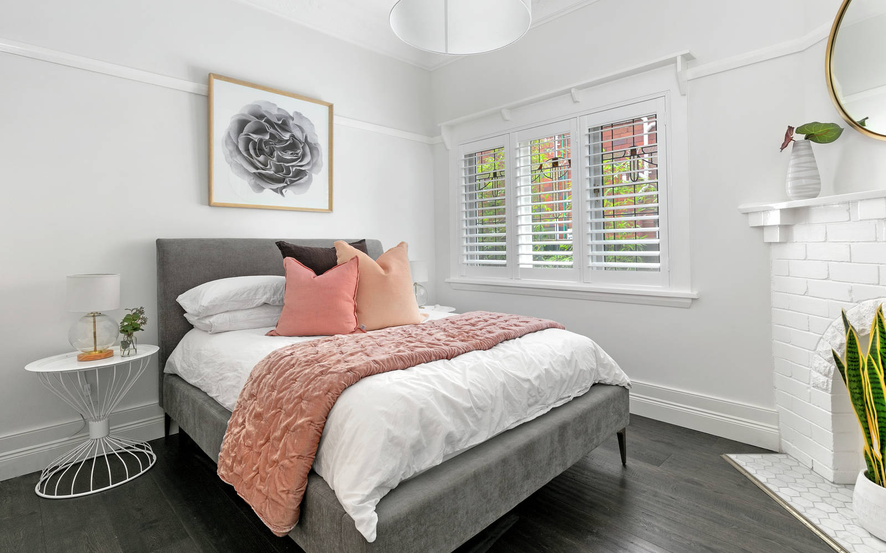
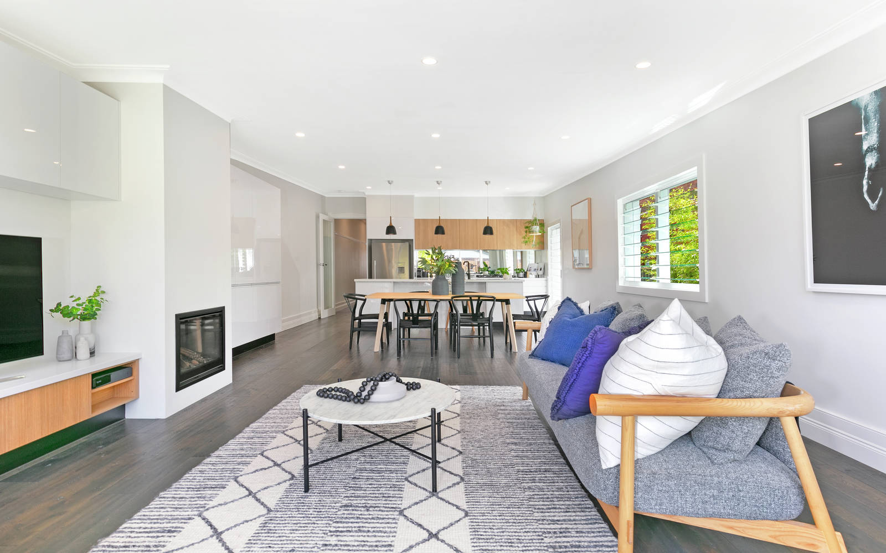












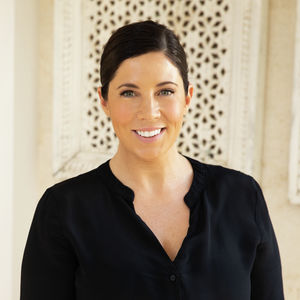
Boasting a proud local lineage and an inherent passion for real estate, Laura was born and raised in Manly, stepping eagerly into the family business at the first given opportunity. A licensed real estate agent and an accredited auctioneer, Laura has carved out an impressive career during the last decade, culminating in her current position as Co-Director of Bergelin Estate Agents – a role she relishes alongside her brother, Anthony. Mentored by her father, Bernie, who established the successful business and ensured its well respected name, Laura’s contagious enthusiasm is matched by a straightforward approach and an unwavering hands-on dedication to her clients. Consequently, she repeatedly achieves outstanding sales results. Highly organised and exceedingly efficient, Laura immerses herself in the sales process with a scrupulous eye for detail, overseeing every step and liaising with all parties to guarantee peace of mind for vendors and buyers alike. Laura's sound market knowledge makes her an established authority on Manly real estate and a cornerstone of Bergelin Estate Agents. Selected as 2013 nominee for 'Young Agent of the Year' in the Real Estate Institute of NSW Excellence Awards, Laura is excited to be leading the family name into the future.

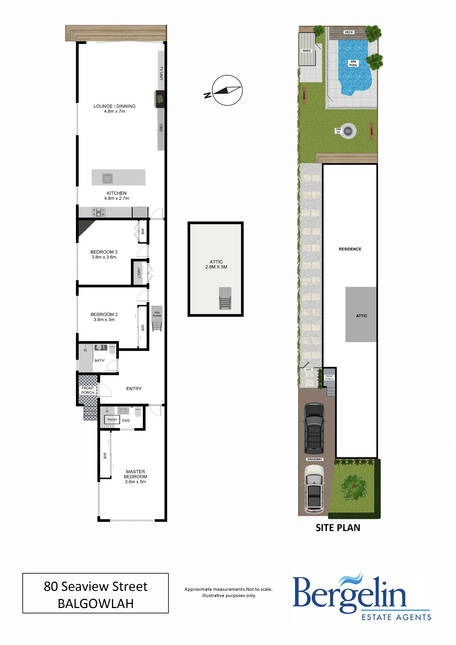
Retaining its elegant c1930 heritage throughout a brilliant designer reimagining, this sumptuous single level semi provides an enchanting and bespoke retreat for executives, downsizers or families. Ingeniously redesigned with an integrated open floor social zone featuring living, dining and entertainer's kitchen flowing seamlessly to private near level rear lawn with a heated in-ground spa pool, it is a five minute stroll from Balgowlah and Stockland Village.
• Set behind a white picket fence and manicured privacy hedges
• Full brick semi on a sandstone base, freestanding to the north
• Elegant front portico makes way to a formal entrance foyer
• High patterned ceilings, leadlight windows and oak flooring
• Bright open living and dining space with cosy gas log fireplace
• Wide glass bi-folds open to three-stepped timber garden stairs
• Sleek kitchen with CaesarStone island and mirrored splashbacks
• Gas cooktop, 900mm oven, microwave and integrated dishwasher
• Spacious bedrooms with built-in wardrobes, main with ensuite
• Beautifully styled contemporary bathroom with heated floor and towel rail
• Retractable stairs to large lined attic storeroom with power
• Louvered windows, ornate decorative fireplace, picture rails
• Set on 341sqm, enclosed rear lawn and landscaped gardens
• Solar heated spa pool, outdoor shower plus large garden shed
• Footsteps to St Cecilia's Primary School and wharf/city buses
• Short stroll to supermarket, boutique shops and village eateries
• Moments from schools, harbourside parks, Fairlight and Manly Beach