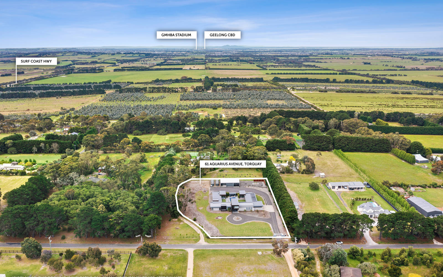
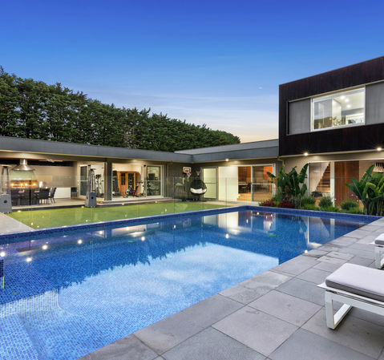
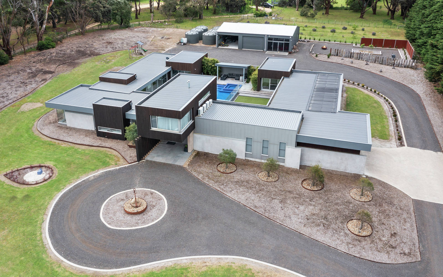
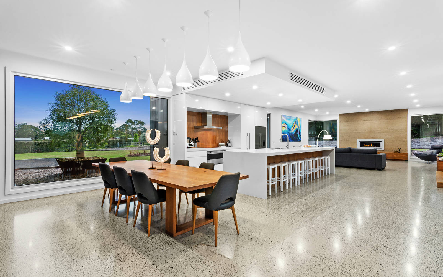
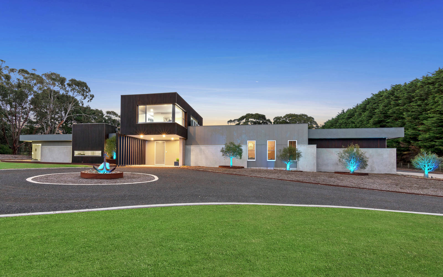
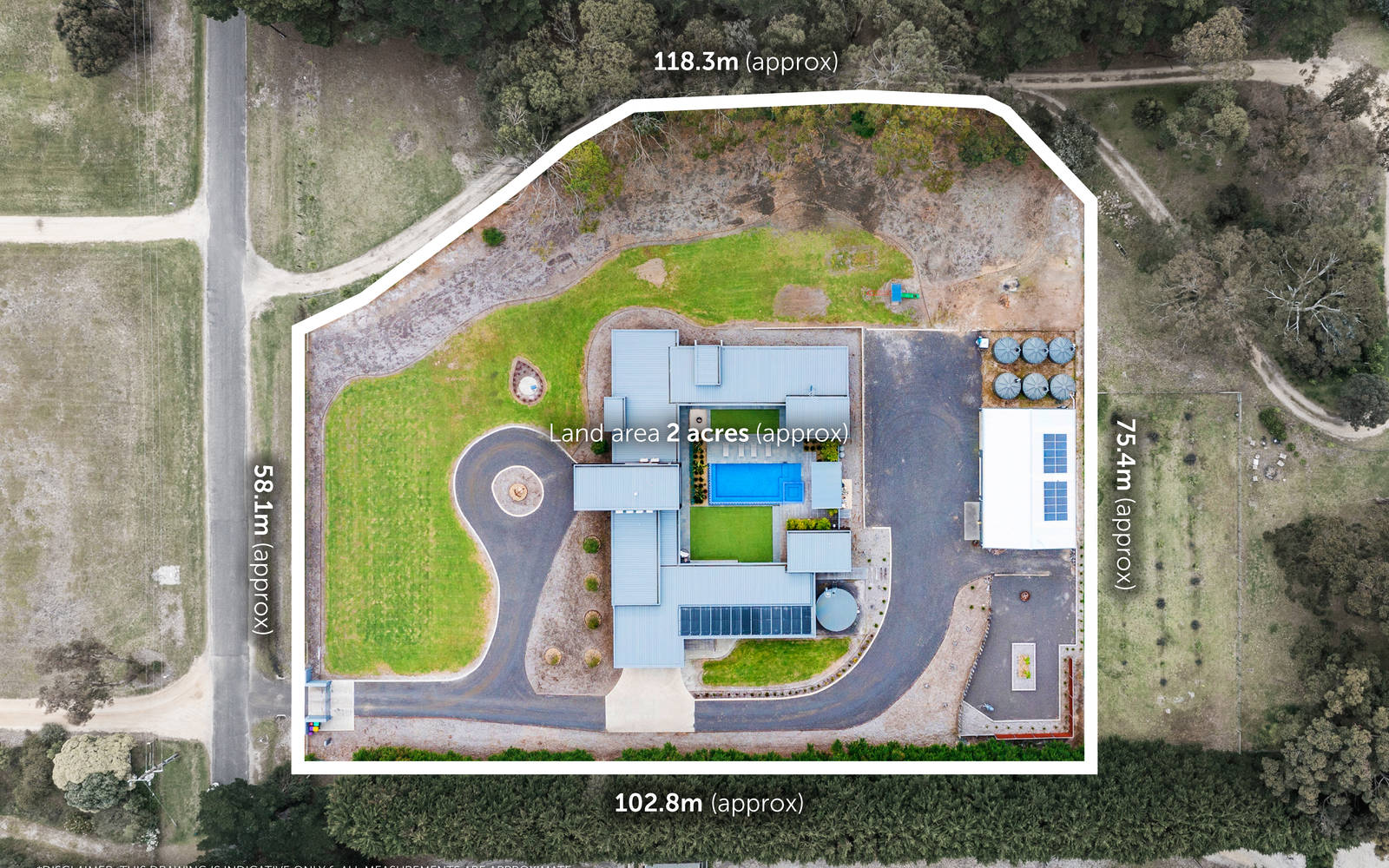
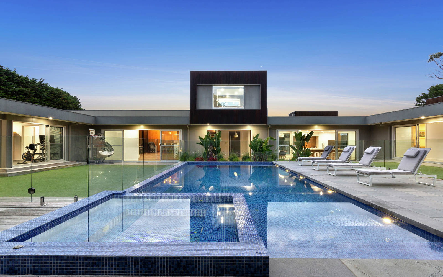
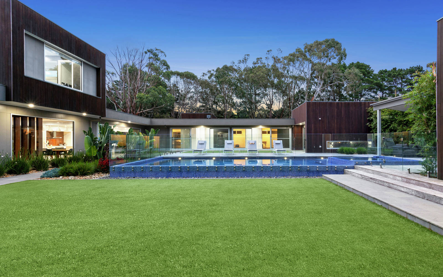
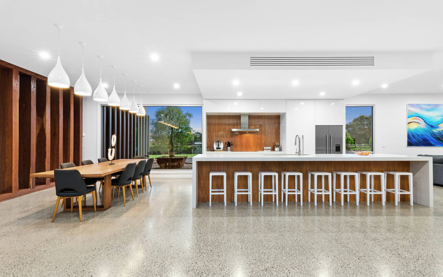
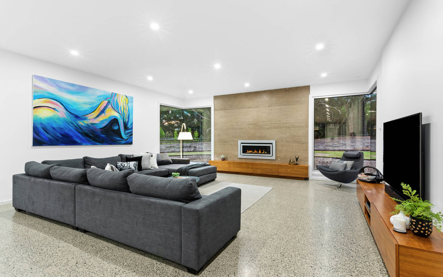
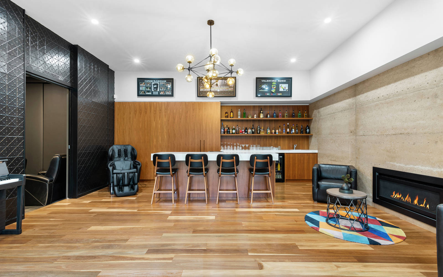
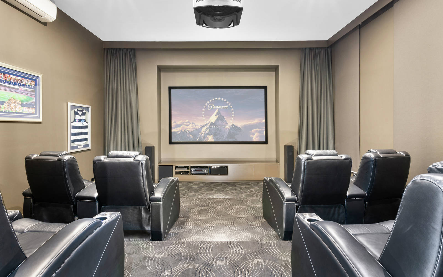
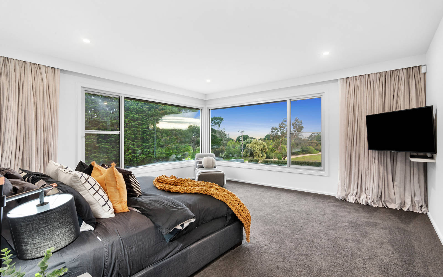
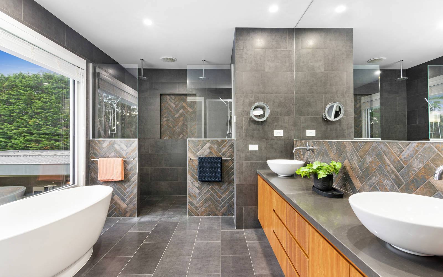
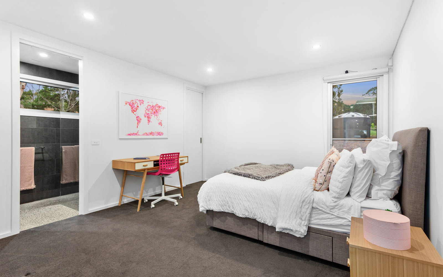
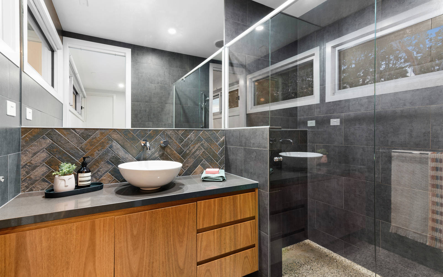
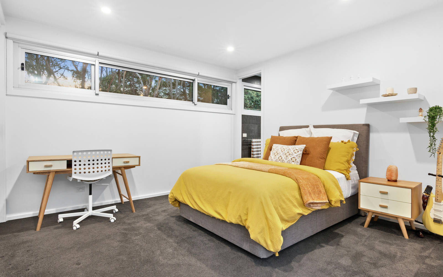
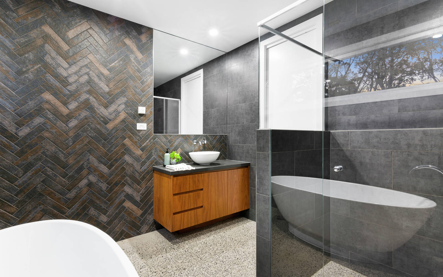
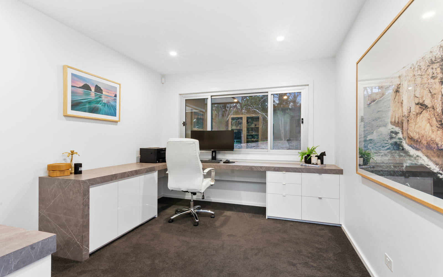
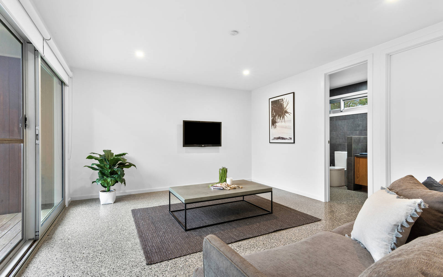
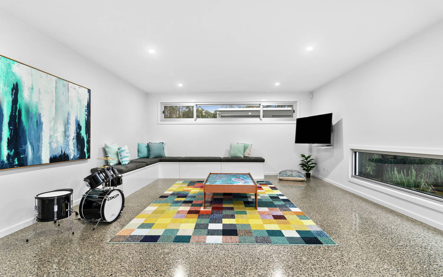
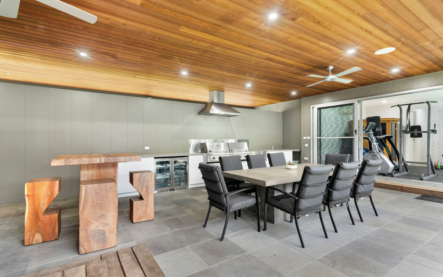
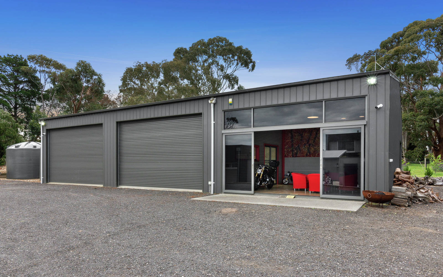
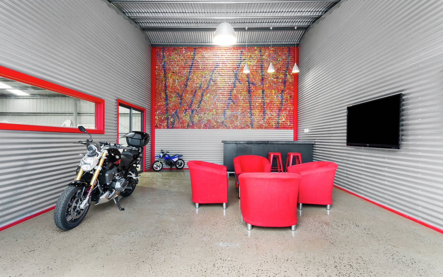
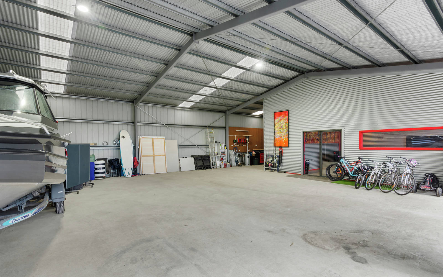
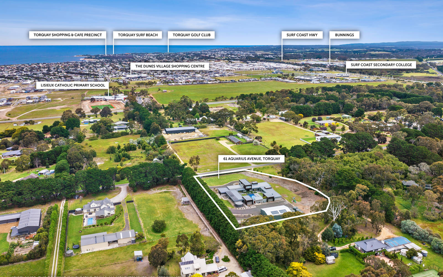
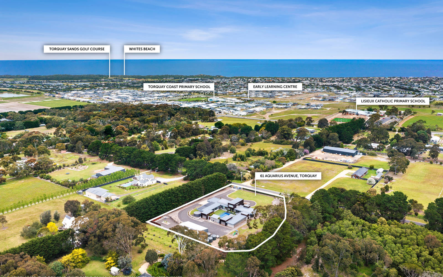
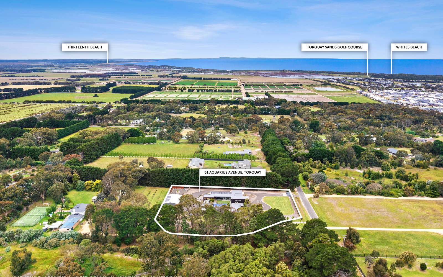

































Tony Moorfoot is among the region's most respected names in real estate. He is a true professional with a uniquely engaging and confident persona. Renowned for his refreshingly honest and personalised approach to sales, Tony prides himself on delivering an overall real estate experience that exceeds his clients expectations, every time.
As a director of Buxton Highton, Tony is credited with years of real estate experience. He has unsurpassed local, market knowledge and an extensive network of contacts which puts him at the forefront of the industry. Throughout his career Tony has experienced overwhelming success. Much of this is attributed to his skills as an effective communicator and negotiator, who has the ability to build solid relationships with clients and secure the sale.
Tony's strong work ethic, attention to detail and immense drive has resulted in an outstanding sales record, repeat customers, referrals and a sound reputation which is testament to his abilities as an agent. Tony's passion and commitment gives him an edge to provide superior service that his peers aspire to and clients appreciate.
For an obligation free market appraisal or further information, please contact Tony.

Born and bred in Geelong, Tim is a true local. With a broad and well established network of friends and family he has intimate knowledge of the local area. Tim’s real estate career was a natural progression, after years of experience working in customer and sales and owning a successful business in the tourism industry.
Tim believes the skills he developed managing his company, focusing on the customer are directly transferable to real estate. "I have always prided myself on providing a great experience to my customers.” Much of Tim’s business success is attributed to this drive to deliver outstanding service to his clients. He has exceptional negotiation and communication skills, with a passion for people, real estate and his community.
Tim’s work ethic and attention to detail is outstanding. He works extremely hard using his industry knowledge and resources, together with his highly developed interpersonal skills to build relation-ships and ultimately achieve the most desirable outcome for his clients.
Tim’s keen interest in real estate is equally matched by his sense of community. Locally, Tim is a long serving member of the CFA and has worked as a volunteer firefighter for many years. He has also been involved with several different sporting clubs in the Geelong region where he continues to enjoy an active lifestyle and work-life balance.
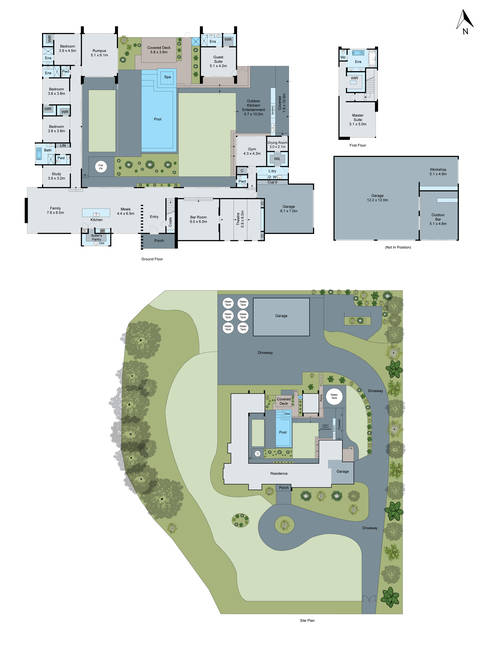
This bespoke residence promises an exclusive lifestyle opportunity upon approx. two acres.
The entrance makes a striking statement with a Spotted Gum screen, while the interiors masterfully unite the home’s solar-passive design with high-end style. Polished concrete floors and square-set ceilings exude modern sophistication, while rammed earth walls and Spotted Gum floorboards are featured throughout.
The layout showcases a seamless indoor-outdoor connection, with the spacious courtyard providing the centrepiece of the home. Soaking up the northern sunshine, this outdoor retreat provides sensational entertaining options. Why not cook up a storm in the outdoor kitchen as your guests admire the tranquil outlook towards the mature gums- Or relax under the shade of the alfresco as the kids play in the solar and gas-heated pool and spa- Guests will love staying over in the stylish pool house, complete with a walk-in robe and en suite.
Graced with a gas log fireplace, the open plan living/dining/kitchen zone provides a peaceful setting for everyday enjoyment. The kitchen is the epitome of contemporary elegance with stone waterfall benchtops, a concealed butler’s pantry and SMEG stainless steel appliances (dishwasher and 900mm oven, induction cooktop, rangehood).
The home theatre entices you to enjoy cinema luxury every day of the week, while the stunning indoor bar inspires you to whip up a cocktail and relax by the gas log fireplace.
Upstairs, the Master Suite creates a private sanctuary for parents with a fully-fitted dressing room and a luxurious en suite with dual shower. The children’s wing is home to a family room, three additional bedrooms with walk-in robes (two with en suites), and a luxe main bathroom. The office makes working from home a breeze, while the gym will impress fitness enthusiasts. Stone benchtops enhance all bathrooms and powder rooms.
Complete with a built-in bar area and 2-phase power, the approx. 18m x 12m work shed provides the ultimate set-up for tradies. The remote double lock-up garage features internal access.
With mature trees bordering the property, the sprawling grounds are wonderfully private. The play area will steal the hearts of little ones, while the firepit zone is perfect for laidback nights under the stars. Other standout features inc. electric slab heating, refrigerated cooling, split-system air conditioners, 5 KW of solar panels, double-glazing, security system, video intercom, secure gate entry, rainwater tanks and town water.
You can enjoy the best of both worlds, with this country-style property placing you an approx. 5-minute drive from the surf beach. The Torquay Sands Golf Course is moments away, while schools and sporting grounds are close by for families. Just make your way into the vibrant heart of Torquay, and you’ll be spoilt for choice with shopping and dining options.