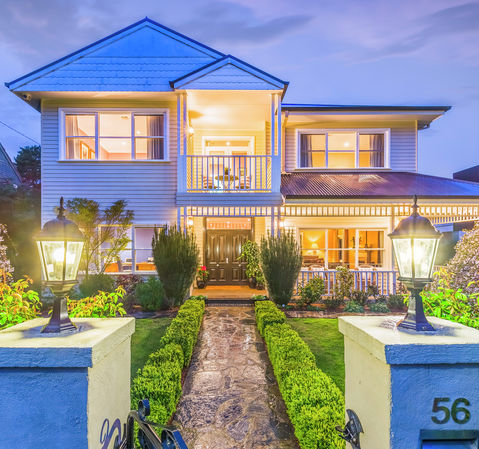

This property has been sold. Would you like more information on the sale, or do you have a property you'd like to discuss selling?

James is results driven, offering an outstanding professional approach in property dealings. His experience spanning over Commercial Finance and Building Construction Management is well suited for the reputation he is establishing within the real estate industry.
Having from an early age a set passion for the property industry whilst being customer focused is testament to his knowledge and capability so far in real estate. Growing up in Canberra's Inner south and attending St Edmunds College, his network and knowledge of the market is expansive. James is focused on delivering results which are matched with best practice, whilst maintaining an honest and committed customer focus.
James is all about building and maintaining relationships that are long lasting. He is passionate for his clients and can effectively manage any situation and dealing by his efficient way of communication and corresponding with multiple parties in any property transactions.
If you are looking for an agent that is ethical, honest, professional and hard working - then contact James Carter.
Presiding over dress circle views of the heritage Haig Park and inspired by American Hamptons style, this architect-designed home delivers classical elegance and timeless style. With its flawless layout, state-of-the-art finishes it provides seamless in/outdoor transitions.
Its architecturally enhanced design has been intuitively crafted for luxurious living and entertaining. A very spacious residence with a very flexible and adaptable floorplan offering up to five generous bedrooms, including 3 bathrooms and a powder room. The master suite includes a private sitting room and balcony.
Formal lounge, formal dining and a huge family room with garden and courtyard views. The kitchen with a beautiful colour palette, stone benches butlers pantry and Miele appliances has been designed for extensive dining events adjacent to maid's laundry.
Level gardens of 1093m² (approx.) boasting privacy and covered alfresco dining and also additional courtyard dining. Triple garage with workshop and internal access.
The super convenient Inner North location offers walking distance and easy access to Canberra City, Londsdale St precinct and the ANU.
Features
• Double glazing and smart glass
• Blinds and insulated curtains to all windows
• Three Car Garage and separate storage
• 2.7m High Ceilings through out
• Chandelier and grand staircase
• Solid timber flooring and parquetry feature to entrance (spotted Gum)
• Marble Gas Fire Place
• French doors to covered verandah and courtyard
• Under tile heating
• Cat 5 Wired
• Juliet Balcony off master bedroom with additional retreat or nursery
• Separate Muti-Purpose room/ or 5th bedroom
• Gas cooking and induction with Designer Appliances
• Stone "Italiano" to benchtops and Custom joinery
• Raised Garden Beds
• Huge Walk in pantry and Maid's laundry
• Ample Storage
• 5 bedroom bedrooms with 3.5 bathrooms
Statistics
UCV: $876,000
Block: and Section 1,093m2 43/28 TURNER
Rates: $4,828
Land Tax: $9,265
Heating & Cooling; Two Gas furnaces, two air-conditioning units both ducted and under tile heating in all tiled areas, and heated towel racks in all bathrooms.
Hot Water; Instant Gas x 2
Ducted Vacuuming system
Integrated back to base alarm system
Construction: Hampton style, Weatherboard and Brick Veneer
Living m2: 379 (approx)