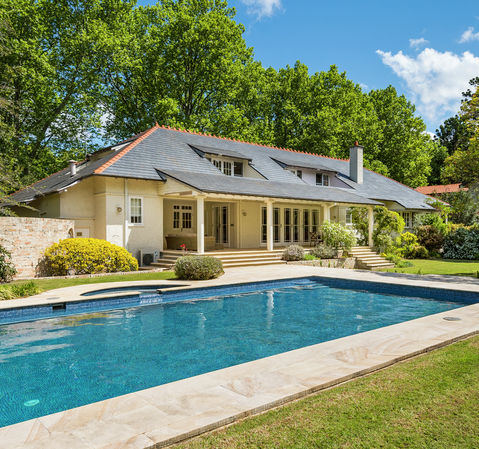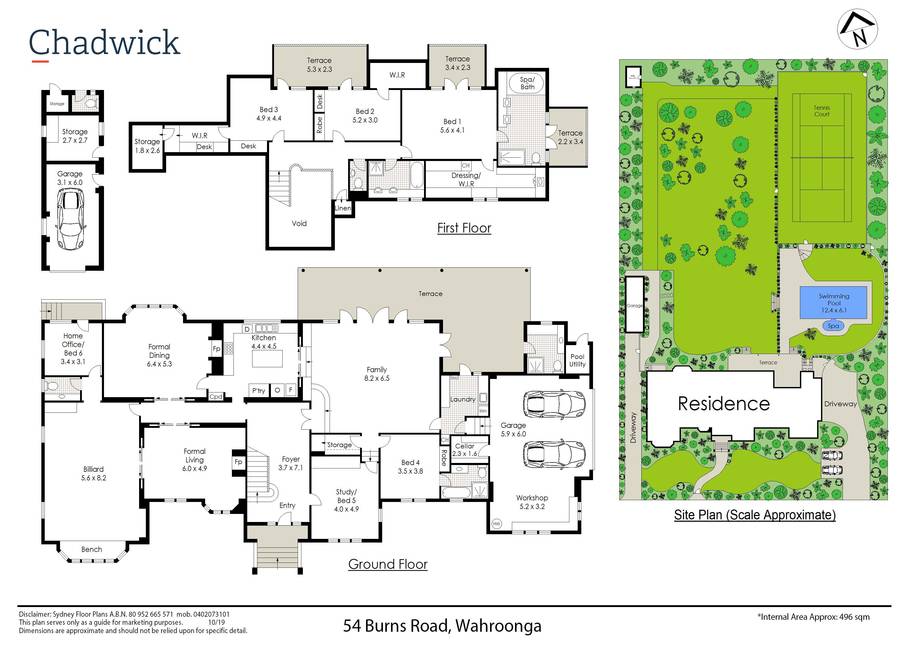


A second-generation real estate agent, Lynette has an outstanding level of local and industry knowledge since joining Chadwick over 10 years ago. Ranked number 33 in Australia in the Real Estate Business Top 50 Women for 2018, no. 40 in 2017 and no. 41 in 2016, her success in the luxury market has seen her set records for the highest ever residential sale on the Upper North Shore.
Renowned by her clients for her professionalism and tenacity, Lynette has established herself as one of the leading agents on the Upper North Shore. Her discipline and commitment stems from her background as a classical ballerina. She also holds a BA in Media and Cultural studies and is a highly sought-after industry spokesperson and an active residential sales committee member for the Real Estate Institute of New South Wales.
Lynette is supported by a highly skilled multi-lingual team, including a dedicated Chinese agent, William Zhang, ensuring she has access to all segments of the market - both within Australia and overseas.
Achievements & Awards: Top 50 Women in Real Estate 2018 – REB Top 50 Women in Real Estate 2017 – REB Top 50 Women in Real Estate 2016 – REB Guest Speaker Australian Real Estate Conference (AREC) 2016 Guest Speaker at Momentum Adelaide 2016 No. 1 GCI Salesperson - January 2015 No.1 Selling Agent - Chadwick Real Estate 2014 (Oct-Dec) No.1 Listing Agent - Chadwick Real Estate 2014 (Oct-Dec) Top Marketing Salesperson September 2014 Top Exclusive Listing Salesperson 2013, 2014, 2015 Top Team member November 2012/October 2013

William Zhang is a key part of Lynette Malcolm’s sales team, delivering a strategic advantage and direct access to the Asian market segment, ensuring comprehensive exposure for each property.
William has a strong professional background, working in the global mining and real estate development industries in China for over 18 years, before immigrating to Australia with his family. He also has a Professor of Engineering with PHD Degree in China.
A long term local resident of the Upper North Shore, William resides in Wahroonga and enjoys a network of clients on a local level with international reach.

Nestled in one of the Upper North Shore's most exclusive streets, this captivating estate showcases enduring elegance with the luxury of modern living. Set amidst a secluded 4046sqm (approx.) north-to-rear parcel of park-like grounds, championship N/S tennis court, all-weather sandstone terrace and fully tiled pool and spa, 'Packwood' has been sympathetically extended over the years to provide seamless indoor/outdoor entertaining on a truly grand scale. Combining timeless charm with first-class alfresco entertaining and potential to further capitalise where desired, its prestigious lifestyle setting is mere footsteps to Wahroonga's popular 'Bush School' and an easy stroll to the station, boutique village shops and a choice of leading private schools.
Solid double brick throughout with concrete flooring and original slate roofing
Flawlessly and meticulously re-designed to embrace integrated in/outdoor living
Vast open plan living, rustic hardwood floors and French doors to alfresco setting
Huge provincial gas kitchen, double ovens, abundant cabinetry and garden views
Stately banquet-sized formal dining room and elegant lounge with wood fireplaces
All-weather sandstone entertaining terrace flowing to sparkling tiled pool and spa
Seasonal established gardens and championship synthetic grass N/S tennis court
Palatial master suite, walk-in-robe, dual balconies and oversized spa bathroom
Enormous billiard room, dedicated office and beautifully appointed bedrooms
Lower-level guest or in-law suite plus ideal teen/au pair wing with private entry
Decorative high ceilings and original leadlight windows
Internal access to double lock-up garage with storage space, workbench and cellar
Disclaimer: The information presented has been furnished from sources we deem to be reliable. We have not verified whether or not the information is accurate and do not accept any responsibility to any person and do no more than pass it on. All interested parties should rely on their own inquiries in order to determine the accuracy of this information. To view our Privacy Policy, please view on our Chadwick Real Estate web site.