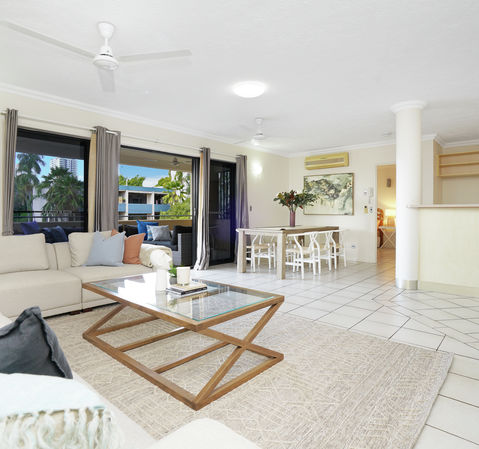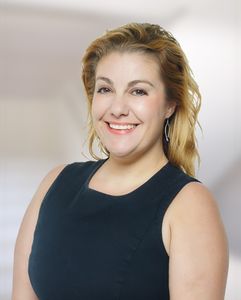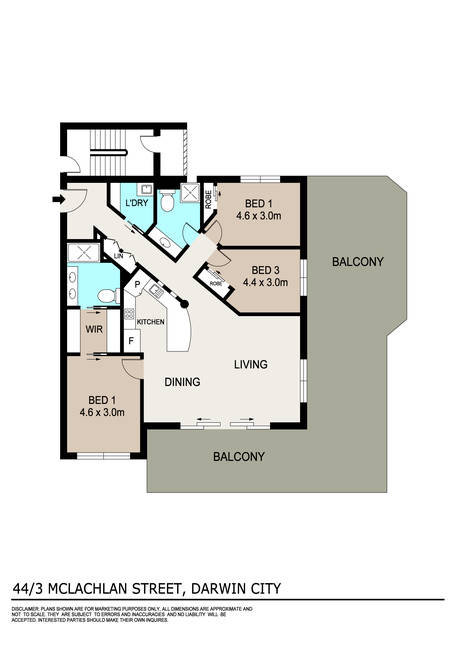
sold



Multiple Award Winning sales agent Sascha Smithett is very passionate about real estate, she is one of the most active sales agents in the Northern Territory. Sascha has been in the industry for over 20 years and is well known for her approachable and informative style. She is an enthusiastic stand out agent who is committed to providing exceptional service and communication to both her owners and sellers.
Ensure your greatest asset is in the hands of an Award Winning Agent

A huge corner balcony stars in this quality three-bedroom apartment that is ideally set on the first floor of a sought-after city complex with lift access and a pool. The spacious modern apartment has been freshly painted throughout and features generous open-plan living, three good-sized bedrooms, a premium kitchen and a spotless main bathroom and master ensuite. Best of all, you can walk to all your favourite CBD cafes, restaurants and bars from this prime city location.
– Spacious open-plan living/dining area flows onto a huge corner balcony – Balcony features an extended entertaining terrace with a shade pergola – Quality modern kitchen with s/steel appliances including a dishwasher – King-sized master bedroom with twin walk-in robes through to ensuite – Large master ensuite with oversized double shower and twin vanity – Spotless main bathroom with corner shower and floor-to-ceiling tiles – Separate, well-equipped internal laundry; large built-in linen cupboard – Low-maintenance floor tiles throughout for fresh, modern living – Air conditioning throughout ensures your year-round comfort – Parking for two cars in a secure city complex with remote gate access and a storage unit.
Spacious city living is a rare find, and this quality three-bedroom apartment delivers inside and out with generous open-plan interiors and an enormous corner balcony with a large, shaded alfredo entertaining terrace.
Enter into a dedicated reception foyer with the well-equipped internal laundry and a large built-in linen cupboard, both located in the front hallway.
Continue past the second and third bedrooms with built-in robes that share the well-presented main bathroom off the entry hallway.
The hallway flows into the spacious open-plan living/dining area that opens onto the massive balcony and alfresco terrace through wide sliding glass doors.
You’ll also love the quality adjoining kitchen that features a high corner breakfast bar, a large corner pantry, and stainless steel appliances including a dishwasher.
The king-sized master bedroom is located off the living/dining area away from the other two bedrooms and features a twin walk-in robe through to a couple’s ensuite.
This large city apartment will be popular with owners/occupiers and investors alike. Be first in line to see it and organise your inspection today.
Council Rates: Approx. $1,600 per annum Area Under Title: 257 square metres Zoning: CB (Central Business) Status: Vacant Possession Vendors Conveyancer: Tschirpig Settlement period: 45 Days Deposit: 10% or variation on request Easements as per title: None Found