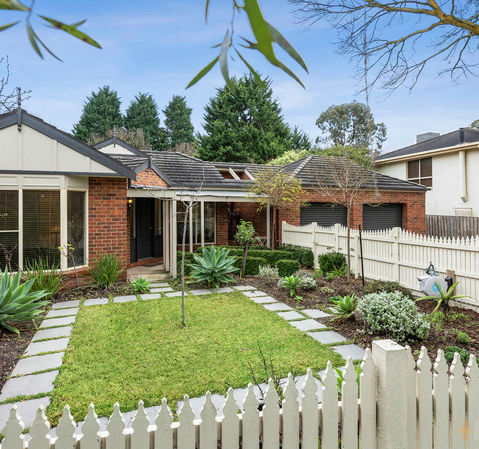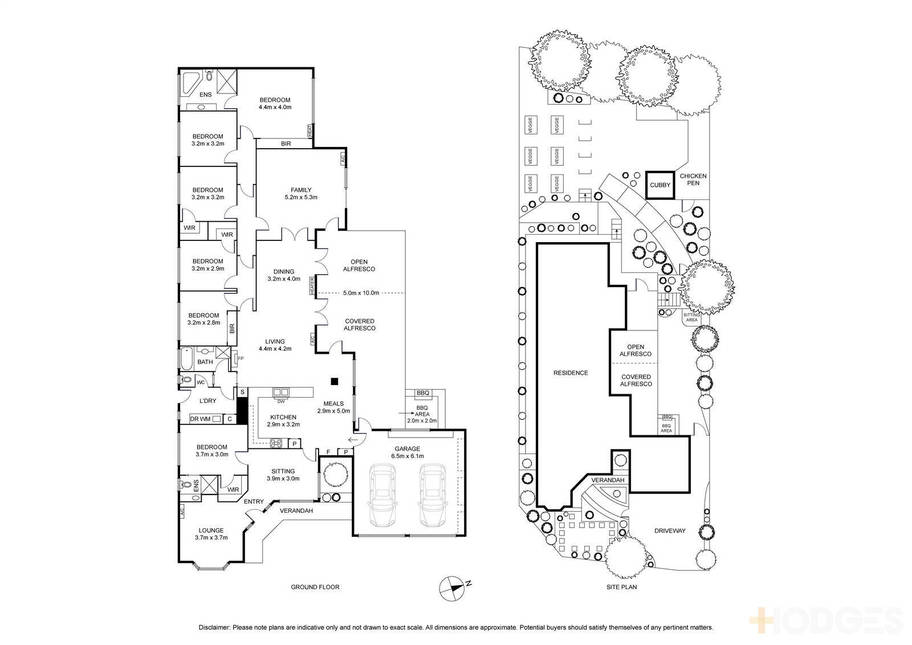



As a Long-time local resident and Licensed Estate Agent, Marcus has enjoyed outstanding success in both sales and property management in and around the Geelong and Melbourne area for more than a decade.
“My dealings with many clients over the years made me aware that property buyers and owners were reaching out for independent advice on property acquisitions, sales strategies and negotiations.”
Marcus has sold in excess of 2000 properties since he began his career in the Real Estate industry and therefore has the understanding of how the purchasing and selling process works, to assist clients with their property transactions.
Marcus has built an enviable reputation within the Real Estate industry, as a trusted individual who is committed towards helping achieve his clients’ goals. Marcus can be relied upon to provide his clients with expert advice on all matters involving the purchase, sale or management of property.
A passionate man with a keen interest in cycling and sailing, Marcus has renovated and developed a number of properties in recent years giving him an intimate knowledge of the industry.

Sit in your own extensive and peaceful paradise featuring expansive entertainment space, beautiful boardwalks, veggie patches and tree lined gardens. Alternatively, cross the road into Wandana Heights expansive parkland.
With a multitude of living spaces, six bedrooms, and set on a substantial 1239sqm (approx.) in an exclusive tree-lined street, this spacious home has been designed to welcome your busy, growing family.
Only minutes from Deakin University, Epworth Hospital, Waurn Ponds Shopping Centre, quality schools and the road to the Surf Coast, it’s positioned for convenience too.
Nestled in lush gardens, the single-level brick home is readymade for the whole family to relax and entertain with ease.
Anchored by a central living zone, it features family lounge and dining rooms, with wood-burner heater, a rumpus room, separate meals area adjoining the kitchen, plus formal sitting and lounge rooms at the front of the home.
The quality kitchen with stone benchtops provides a family-size oven and cooktop, breakfast bar, appliance station and plenty of storage.
Step out through French doors to an expansive outdoor entertaining space with open and undercover areas to welcome guests for get-togethers all year round.
For quiet time, relax in the sun with a book and coffee surrounded by your private green paradise.
The home offers a master bedroom suite with ensuite and built-in robes situated at the rear of the home for privacy, as well as a front guest suite with ensuite and walk-in robe.
The remaining bedrooms, three with robes, are serviced by a central family bathroom featuring a deep soaker tub and separate shower.
The abundance of bedrooms also provides space for a home office/private study.
Other features include split-system units, separate laundry, brick paving in alfresco areas, cubby house, vegie boxes, chicken run and double garage.
The home is zoned to sought-after Belmont High School and Bellaire Primary and within easy reach of Christian College and Clairvaux Catholic School.
It’s also a few minutes’ drive to the M1 and Waurn Ponds and Marshall train stations for commuters, plus Leisurelink pool and local sports grounds for leisure time.