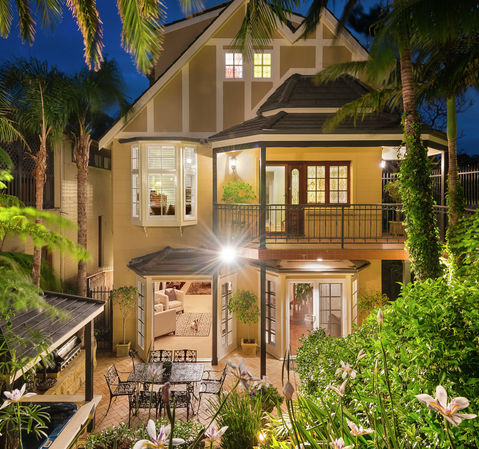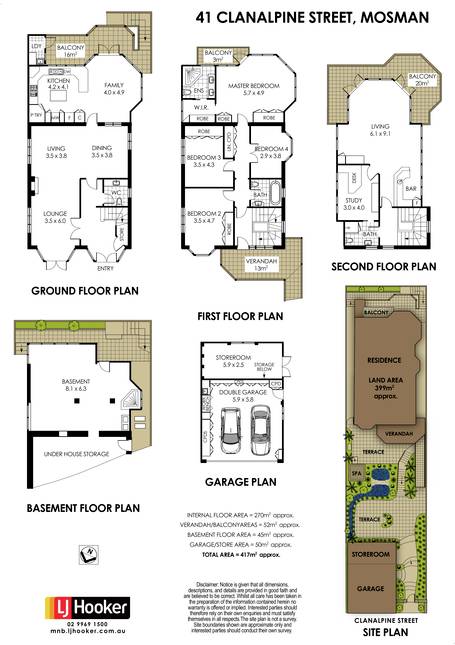



Licensed Real Estate Agent and Director of the company, Richard Harding is an outstanding industry performer with a considerable reputation as one of the most astute negotiators on the Lower North Shore. His unwavering commitment to achieving desirable outcomes regardless of the economic climate has culminated in some of the most remarkable sales across the Lower North Shore and a consistent ranking within the top five sales people in the entire LJ Hooker Network of 700+ offices.
A long term resident of the Lower North Shore, Richard has an intimate knowledge of each area’s attributes and strengths. His reputation, expertise, client relationships and exceptional results have generated intense customer loyalty, with clients choosing Richard to personally handle the sale of their properties not only locally but further afield.
Focusing predominantly on some of the more exclusive Mosman enclaves including Clifton Gardens, Mosman Bay, Chinamans Beach and Balmoral Slopes, Richard's reputation and drive for exceptional results also expands to McMahons Point, Kirribilli, Cremorne Point and other Lower North Shore suburbs.
Richard’s ability to accurately advise between auction, private treaty or expressions of interest as the appropriate sale type has ensured many superior outcomes.
Richard has a calm and focused demeanour, maintaining a sensitive and confidential approach in all of his business dealings. His many years’ experience and proven track record makes him an ideal choice for the acquisition or sale of your next property.

This grand c1917 residence captures inspiring harbour and city views whilst also offering families a substantial yet flexible floorplan with scope to tailor the existing layout to meet their individual needs.
Securely set behind a sandstone wall, cascading landscaped gardens elegantly frame the timeless character facade. A north facing courtyard with integrated barbeque and outdoor spa is conveniently positioned off the main living areas. The ground floor is the original portion of the house and it gracefully displays striking patterned ceilings, a marble fireplace, panelled walls and French doors. Breathtaking views are witnessed from the master bedroom suite and are increased even further upon the top floor entertainer’s retreat complete with customised bar, terrace, ensuite and executive home office.
Surrounded by lush greenery and natural rockery, delight in the tranquillity of this picturesque enclave mere metres from Sirius Cove Reserve. Enjoy rapid access to the city centre by bus, ferry or car, this quality family home is conveniently set within close proximity to a selection of Sydney's finest schools and cosmopolitan Mosman village.
Accommodation
• Inviting formal lounge and sitting room connecting to a formal dining space
• Open-plan granite kitchen with freestanding Ilve cooker and Miele dishwasher
• Family room opening out to private rear terrace and separate laundry room
• Top floor entertainer’s retreat with bar, ensuite, home office, terrace and views
• Executive office with bespoke timber cabinetry and integrated work desk
• Vast master suite with built-ins, refreshed ensuite, terrace and superb views
• All double bedrooms with built-in robes, versatile playroom or 2nd home office
• Separate guest powder room and 3 traditional bathrooms, ensuite with spa
Features
• Captivating outlook featuring the harbour, city skyline and Centrepoint Tower
• Under-house storage easily converted into a rumpus, existing plumbing/wiring
• Outdoor spa, water feature, north facing gardens and sun-filled alfresco dining
• Double garage with walls of storage, storage room with water and electricity
• Parquetry timber flooring, leadlights, window seat and plantation shutters
• Security gates, intercom, reverse-cycle air-con, alarm and surround sound
• Moments to Sirius Cove Reserve, Taronga Zoo, shops, bus, ferry and schools
** All information contained herein is gathered from sources we consider to be reliable, however we cannot guarantee or give any warranty to the information provided.