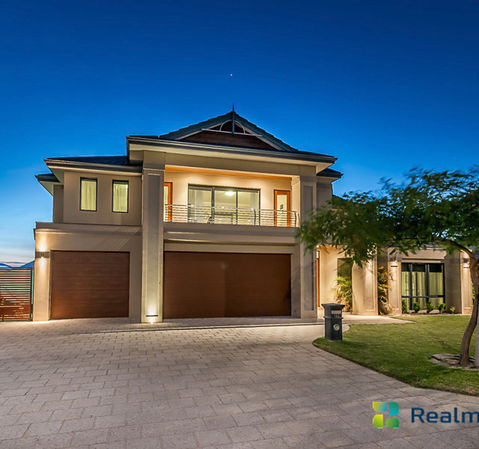

This property has been sold. Would you like more information on the sale, or do you have a property you'd like to discuss selling?
Since starting my career in Real Estate in 2006, I have gained a wealth of experience marketing quality properties in some of Perth's most sought-after coastal suburbs. I have developed a strong understanding of how important it is for both sellers and buyers to enjoy a smooth transition from the date of listing, through to settlement, and beyond. Working in banking and hospitality prior to Real Estate, I have always been a "people person" and my extensive knowledge has earned a reputation for delivering exceptional results for an ever-expanding network of clients. My approach to Real Estate has always been to strive for perfection in all areas, from marketing and negotiating top prices, to seeing my properties through to a smooth settlement. Having happy clients at the end of the day is the most rewarding part of my job and I hope to help you achieve your Real Estate goals with Thought Leaders.
Absolutely no expense has been spared in ensuring quality low-maintenance coastal living from within the multiple walls of this stunning custom-designed 5 bedroom 3 bathroom residence, spanning two spacious levels that are sprawling over 578sqm (483sqm of approximate living area), resting on a 720sqm (approx.) block just two streets back from the sparkling Indian Ocean and only footsteps from picturesque coastal parklands.
An impressive design caters for the generations and seamlessly integrates the numerous living zones on offer throughout the property, influenced by the growing needs of a family of maturing young adults, rather than small children, that requires plenty of natural space and ample storage options. Downstairs, a huge formal lounge room off the grand entrance is warmed by engineered wooden floorboards and sits adjacent to a carpeted fourth or "guest" bedroom suite where double doors open into a fitted walk-in wardrobe (with lighting) and a fully-tiled ensuite doubles as the home's third bathroom, comprising of a large shower with feature tiling, a floating ceiling, stone vanity, heat lights and a toilet.
Another set of double doors reveals the main lower-level open-plan family and dining area that is expansive to say the least and incorporates a solid Marri timber kitchen into its luxe, modern and airy design, complete with sparkling granite bench tops, fridge plumbing, loads of built-in storage space (including a wine rack), a massive walk-in pantry, a Bosch dishwasher, Smeg six-burner gas cook top, a Smeg electric oven, a Smeg range hood, glass splashbacks, a double sink and a water-filter tap - just to name a few extras! This part of a sensational floor plan extends both into a full home theatre and outdoors where a private rear cedar-lined alfresco entertaining space lies in wait, protected from the elements by cafe blinds and overlooking a shimmering below-ground swimming pool with fully-paved easy-care surrounds and backyard lawns within touching distance.
Upstairs, the central living area can also be utilised as a games room that enjoys breathtaking ocean views from the balcony and links a versatile fifth bedroom or home office to the rest of the sleeping quarters. The piece de resistance is an enormous master wing with its own set of double doors for peace and quiet, a feature recessed ceiling, a giant fitted walk-in robe, a separate gym or retreat area that has potential to be converted into another his/hers wardrobe, access out on to the tiled balcony and a five-star ensuite bathroom with floor-to-ceiling tiling, twin Caesar stone vanities, a shower, free-standing bathtub, a series of stylish travertine feature walls and a separate fully-tiled toilet.
Walk to the beach and Burns Beach foreshore park whilst being in very close proximity to Burns Beach Cafe, the freeway, Lakeside Joondalup and Whitford City Shopping Centres, Lake Joondalup Resort, Quinns Baptist College, Joondalup's tertiary education facilities and bus stops. Live the dream! Other features include, but are not limited to: