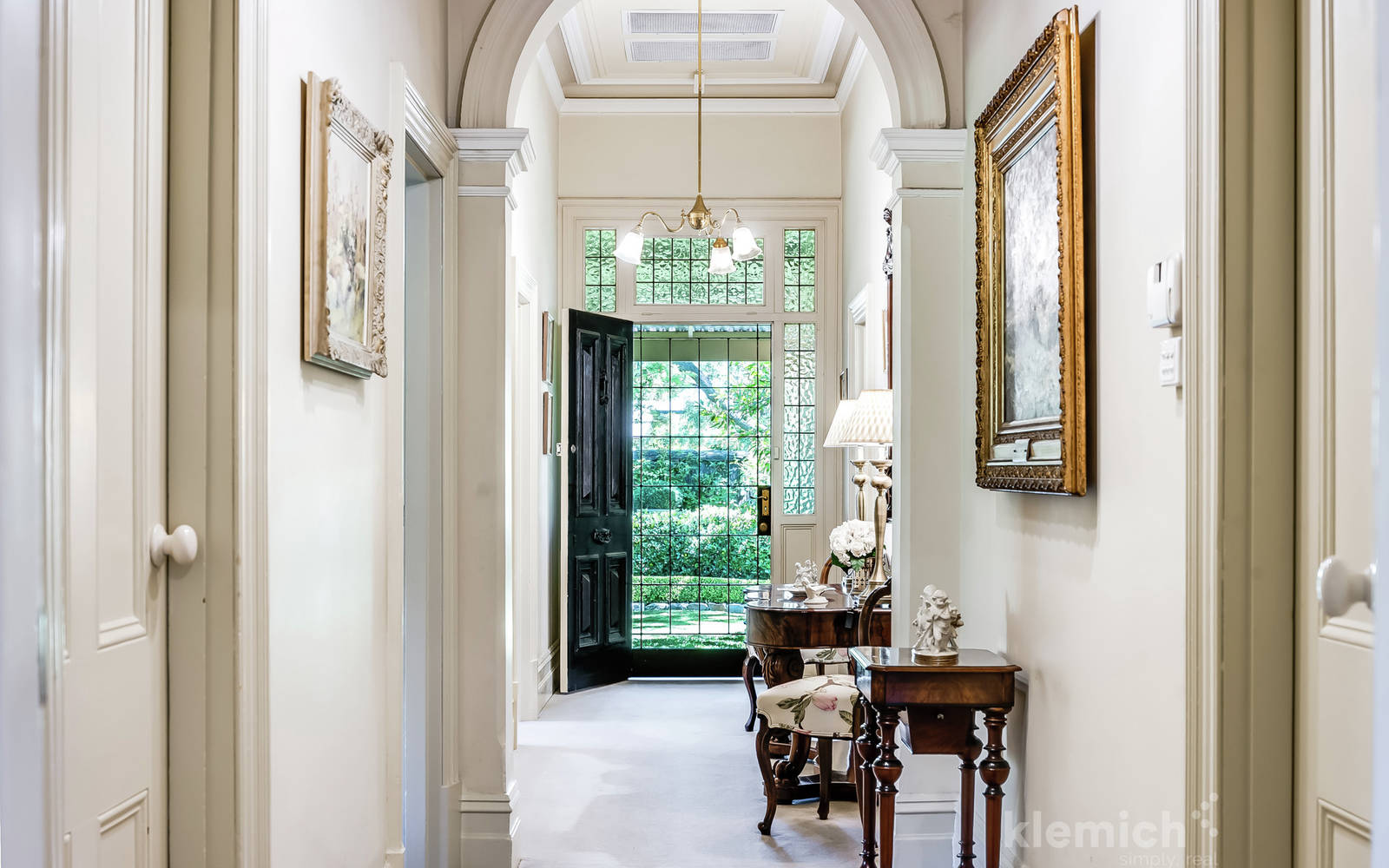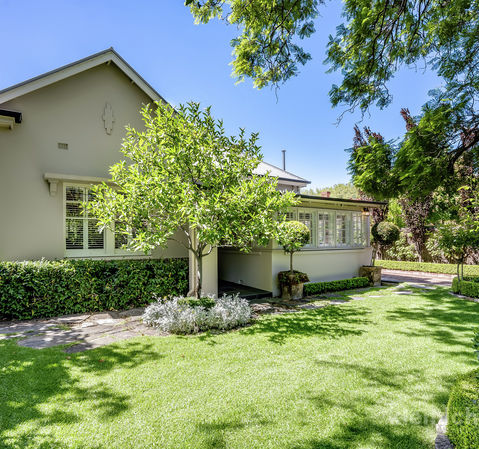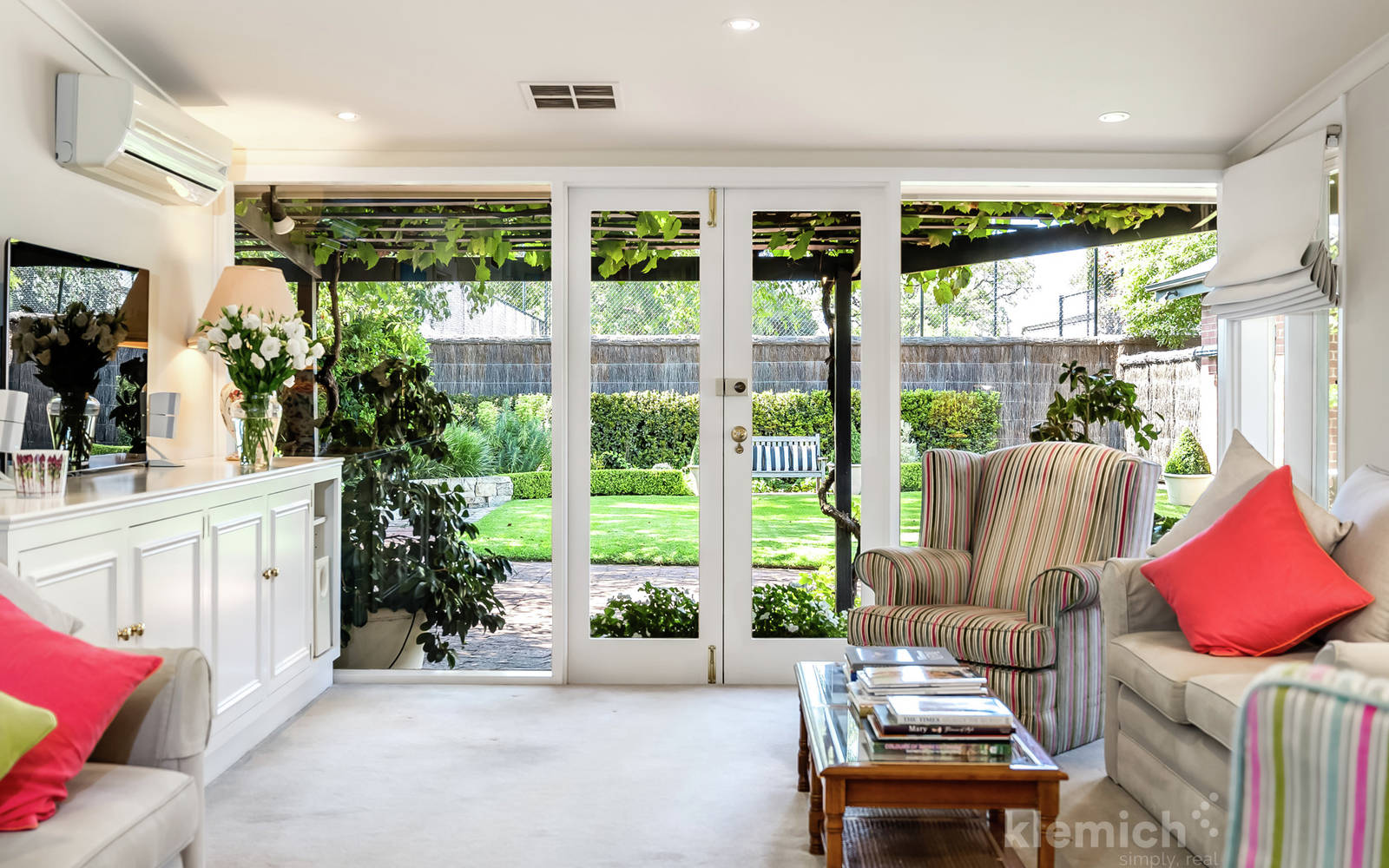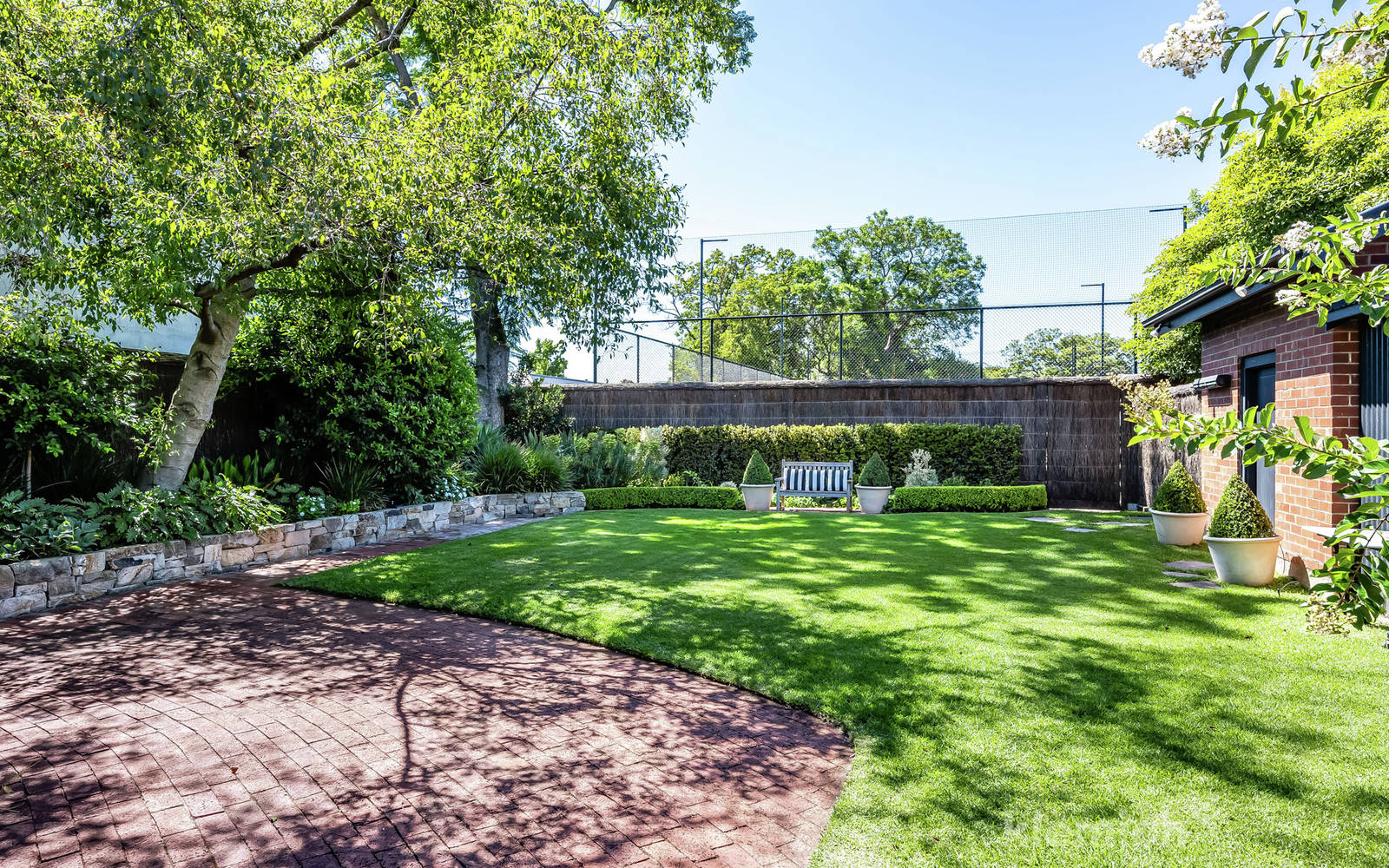





sold






This property has been sold. Would you like more information on the sale, or do you have a property you'd like to discuss selling?


This delightful character home sits elegantly within its surrounds of lush, established gardens, providing shade and privacy and is surrounded by other quality homes in this exclusive near-city location.
Immaculately presented and offered to the market for the first time in 40 years, the home is full of original architectural features including 3.5m high ceilings, arched hallway, open fireplaces, ceiling roses, deep cornicing and leadlight windows.
The original part of the home offers an impressive formal sitting room with open fire and window overlooking the front garden.
There are 3 bedrooms plus a versatile office/playroom and small study that has potential to be converted into a luxury walk-in robe.
The rear of the home is warm and inviting. A modern family kitchen features 2pac cabinetry, polished timber flooring, stone benchtops and cellar. The separate dining area and adjacent family room overlook the rear garden with French doors leading to a paved, vine-covered patio. Large picture windows allow northern light to fill the rear of the home and impart views over the green formal garden.
The home has a long paved driveway leading to a side by side undercover parking area, as well as a single garage and storage shed.
While appealing to the growing family, the home has potential for future development to secure yourself a prime piece of real estate on Dutton Terrace Medindie. (Subject to necessary consents).
Other features include: - Front bedroom with BIRs adjoining office featuring built-in desks and cupboards - All three bedrooms with BIRs and fireplaces - 2 separate family bathrooms - Well-equipped laundry with linen cupboards - Kitchen includes Smeg 6 burner gas cooktop and extra-wide oven, stone benchtops and Miele dishwasher - Built-in book shelving to family room - Plantation shutters and quality window treatments throughout - Ducted reverse cycle air conditioning - Split system air conditioners - Gas space heater - Ample storage cupboards throughout - Automated garden watering system - Fenced-off service area plus storage shed and single garage with roller door - Carey Gully dry stone wall in rear garden - Automated front driveway gates - Zoned for Walkerville Primary, North Adelaide Primary, Adelaide High and Adelaide Botanic High Schools, and close proximity to Wilderness Girls, St Peters boys and other private schools
Title Reference - Volume 6236 Folio 562 ES Levy- $190.40 pa SA Water - $346.29 pqtr Land size (approx) - 785sqm approx. 16m frontage Year built - 1890