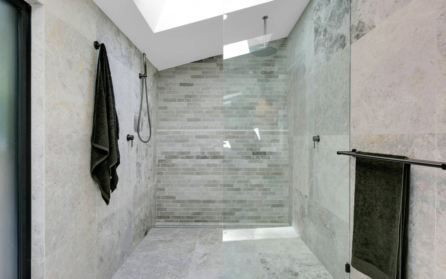
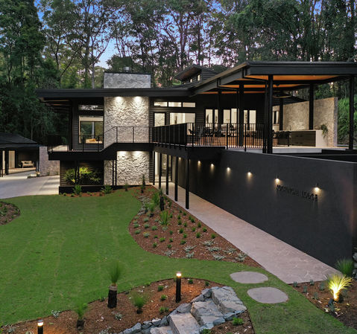
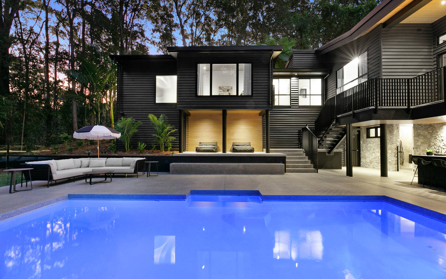
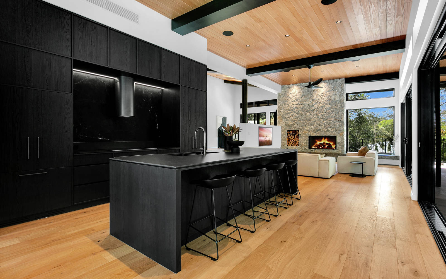
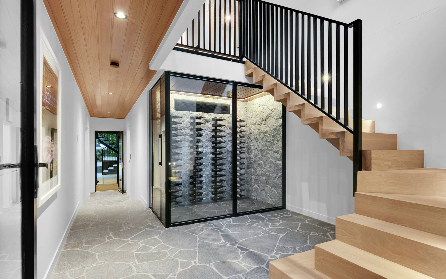
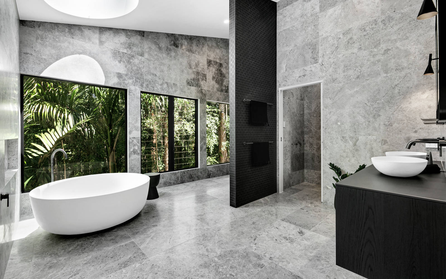
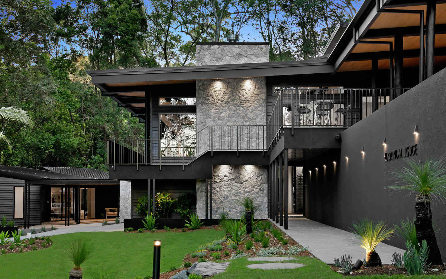
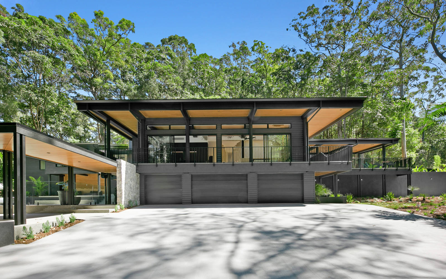
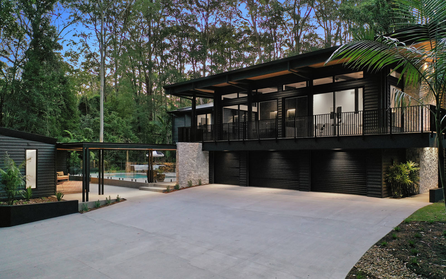
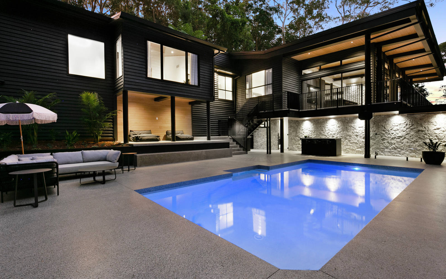
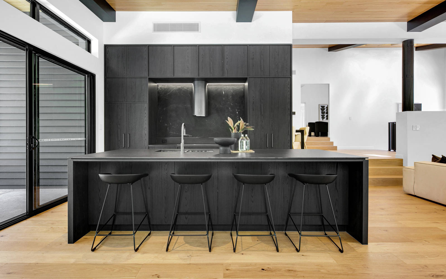
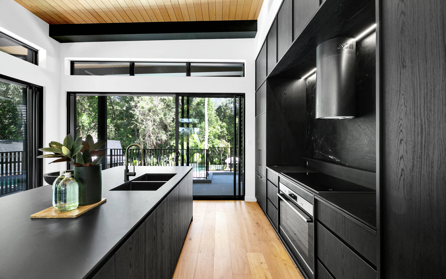
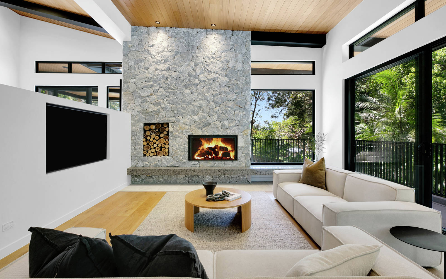
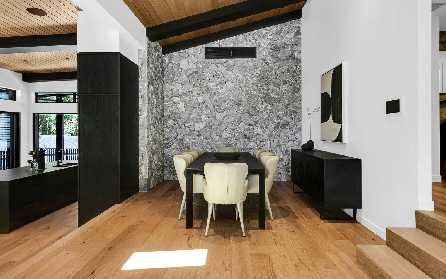
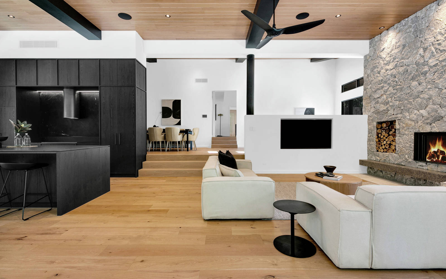
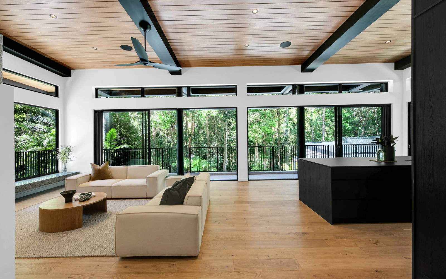
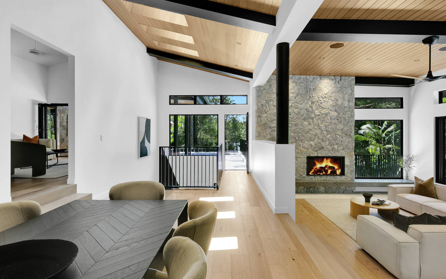
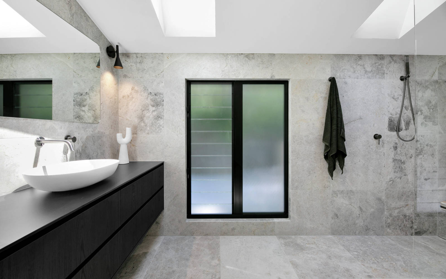
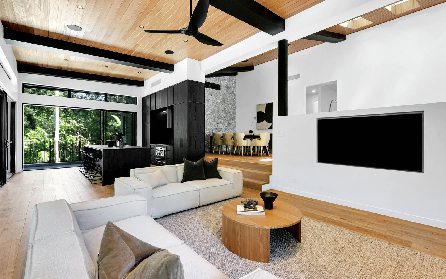
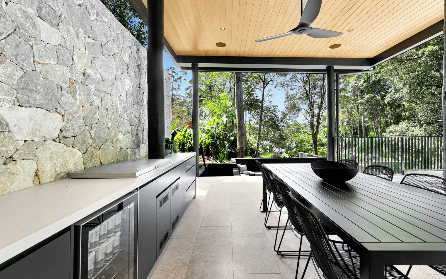
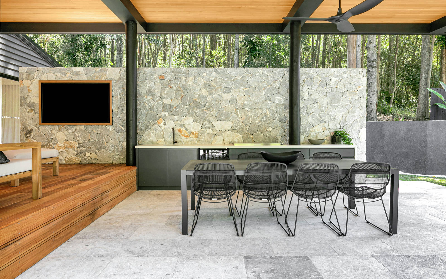
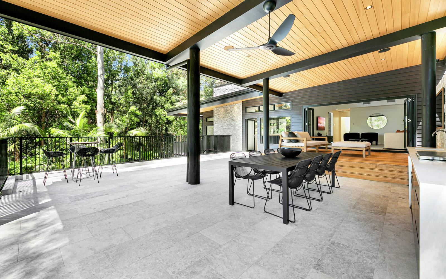
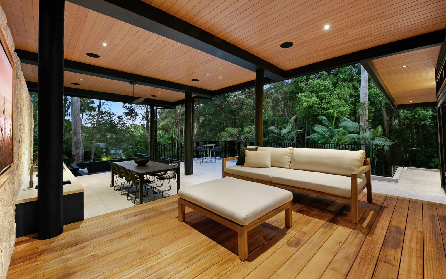
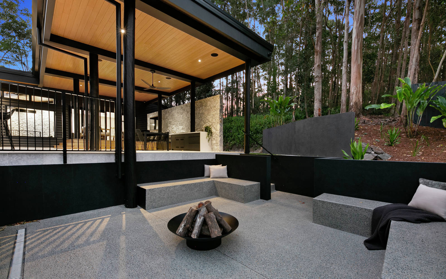
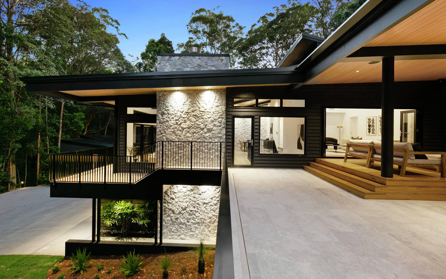
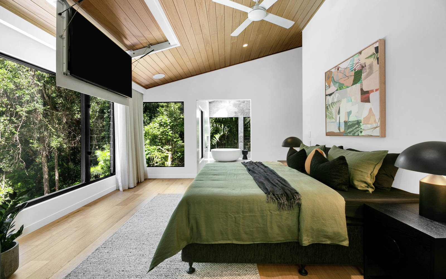
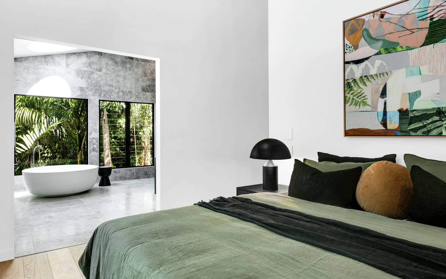
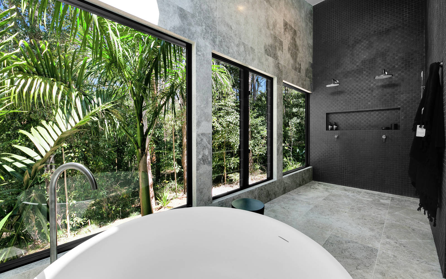
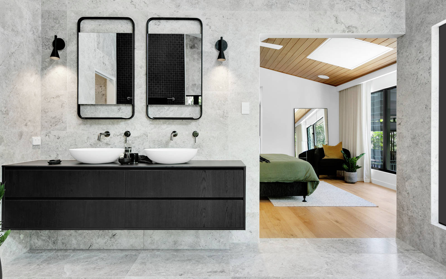
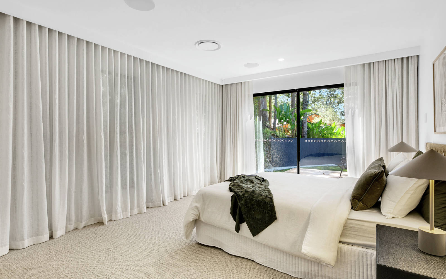


































Want to find out the price, inspection times or have a general enquiry? Click on send enquiry to get started.

The John Fischer team has fast become synonymous with real estate success on the Gold Coast. Selling from the Coast to the Hinterland (and everywhere in between), John leads a line-up of talented agents with a shared vision to deliver exceptional results without compromising on any aspect of the real estate journey.
These dedicated and down-to-earth agents ensure that when you list with the John Fischer team, you have the undivided attention of a whole network at your disposal. Clients are guaranteed constant communication and updates on potential buyers and market updates. Having a team also strengthens their ability to check in with more people on our database than the everyday agent and ensures more potential buyers are well informed of your listing.
Together with this team, John executes innovative campaigns which take advantage of state-of-the-art systems and digital, social and print marketing platforms, so they are always one step ahead. They also possess an in-depth knowledge of the local market, unrivaled attention to detail and are determined to work tirelessly to achieve the best outcome for all involved – each and every time.
With a flair for making the sales process as stress-free as possible, John has secured over $54,000,000 in real estate sales in the last 12 months alone. As the number 1 agent in Tallebudgera and Tallebudgera Valley, a new benchmark in real estate excellence is being set with this exceptional line-up. Blending honesty and respect with a passion for all things property, there is simply no comparison to the John Fischer team for all your real estate needs.

Shelley epitomises hard work, a can-do attitude, real estate expertise and is always results driven. If you want an agent who can sell your property in the shortest time, for the highest price, then Shelley is YOUR agent.
Coming from diverse backgrounds in small business ownership and contracts administration, Shelley has the breadth of experience to know the importance of protecting your investment and interests throughout the sale experience, as if it was her own home. It is with these values that you not only have an expert agent working for you, but also someone you can trust to help you find your way home.
With familiarity of local markets on the Gold Coast, Shelley has an understanding of not only specific areas like Reedy Creek, Tallebudgera, Elanora, Currumbin Valley, Mudgeeraba, Bonogin and Tallai, but the dynamics of the real estate market across the Gold Coast. Not only does this help with tailor-marketing your home in a particular area, but how home values across the region are tracking – ultimately leaving you in the hands of a property and market expert.
Backed with an exceptional understanding of marketing strategy, contract negotiation, buyer behaviour and market activity, Shelley leaves no stone unturned, no options unconsidered, when it comes to taking your property to market. Through these skills, many residents of the Gold Coast know and trust the integrity, skills, results and tireless work ethic that Shelley represents.
Show-stopping modern alpine style has a new holy grail of perfection – “Kooringal Lodge”. Artfully created by Reece Keil Architects and brought to life by PJH Constructions, this recently completed 795m2 multi-level masterpiece is nestled in a canopy of leafy serenity, rising up from within a peaceful and secluded 1.4 acre allotment.
Beautifully blending sleek matte black accents with the warmth of timber and stone finishes, it showcases dramatic style, where soaring raked timber ceilings crown the separate living and dining zones. Stone feature walls add another layer of texture and soul in each living space, with oak floors and large-scale glass windows and doors that invite in views of the lush outdoors. Chefs will love the designer kitchen with oversized oven, induction cooktop, integrated fridge/freezer, integrated dishwasher and black porcelain benches. Alternatively, fire up the outdoor kitchen and host guests in this expansive alfresco area – one of many options for entertaining or relaxing. The home also includes a sunken firepit, large balcony overlooking lush bushland and a built-in bar that accompanies a sprawling terrace, overlooking the heated pool.
The main residence plays host to four bedrooms, including a deluxe master suite sanctuary. Gaze across the tranquil treetops thanks to a large-scale picture window, enjoy an integrated automated drop-down TV, walk-through robe with dressing table and a day-spa worthy ensuite with dual shower and circular freestanding bath. Three remaining bedrooms are serviced by a contemporary main bathroom with skylights, rain shower, full-height limestone tiling and separate toilet. A separate 2 bed, 2 bath retreat offers an open plan living and dining area beneath a soaring ceiling, front deck and rear balcony with views towards the property's seasonal creek. Other features of the home include a lounge room with bifold doors to the alfresco area, gym, glass-faced wine cellar, two powder rooms, study and a triple garage with storage cupboard. A long, sweeping driveway with extra visitor parking is another feature, along with a comprehensive home automation system.
Nestled at the end of an exclusive cul-de-sac, swap the bushland setting for the sand and sea, with pristine Palm Beach and Currumbin, approx. 13 minutes away by car. It's also a convenient 2 minute drive to local shops and Tallebudgera State School or 7 minute drive to St. Andrews Lutheran College. Need to travel- The Gold Coast Airport is under 20 minutes away.
Reward yourself with a residence of distinction that you'll relish for generations to come – arrange an inspection today!
Main House Features:
Multi-level masterpiece nestled in a canopy of leafy tranquillity
Seasonal creek meandering through the rear of property
Spanning 795m2 of subtle luxury on a peaceful and secluded 1.4 acre allotment
Show-stopping modern alpine style, fusing matte black accents with timber and stone finishes
Sleek designer kitchen with oversized Bosch oven, induction cooktop, integrated dishwasher, integrated fridge/freezer, black porcelain island and benches
Open plan living area with stone feature wall, built-in wood fireplace and ceiling up to 4.5m high
Separate dining area featuring a raked ceiling with skylight and black feature beams, stone feature wall
Lounge room with bi-folds to alfresco area, raked ceiling
Master suite with integrated ceiling drop down TV, walk-through robe and picture window framing lush views
Divine master ensuite with raked ceiling, dual shower, luxe circular freestanding bath and skylight above
Three more bedrooms with built-in robes, one opens to decking
Contemporary main bathroom with raked ceiling, skylights, rain shower, full-height tiling and separate toilet
Expansive alfresco area with built-in outdoor kitchen and TV
Sunken firepit
Large balcony overlooking lush bushland
Heated pool and paved terrace with built-in bar and elevated relaxation areas
Glass faced wine cellar that holds 60 bottles
Entry with a soaring void spanning over 6.5m
Office with home data hub
Oak floors in kitchen and living zones
Timber ceilings with satin stain finishes to master suite, dining room and lounge room
Studio Features:
Open plan living and dining area beneath a soaring ceiling
Rear balcony overlooking lush bushland
Private front deck with pool views
Two bedrooms with built-in robes and modern ensuites with full-height tiling
Other Features:
Two powder rooms – one with easy access to pool and outdoors
Gym
Triple garage with epoxy flaked flooring
Built-in ceiling speakers
Ducted air-conditioning and ceiling fans throughout
Home Automation System (Control Four Smart home integration) for Lighting, cooling, heating, security system, CCTV (16 cameras), video intercom, garage door automation and sound all from the palm of your smart phone.
6.66kW solar power system
Long, treelined driveway and abundant off-street parking
Location:
Approx. 2 min to Man on the Bike and local shops
Approx. 2 min to Tallebudgera State School
Approx. 7 min to St. Andrews Lutheran College
Approx. 9 min to The Pines, Elanora
Approx. 10 min to Palm Beach
Approx. 12 min to Currumbin Beach
Approx. 18 min to Gold Coast Airport
Price Disclaimer: This property is being sold without a price and therefore a price guide cannot be provided. The website may have filtered the property into a price bracket for website functionality purposes only.