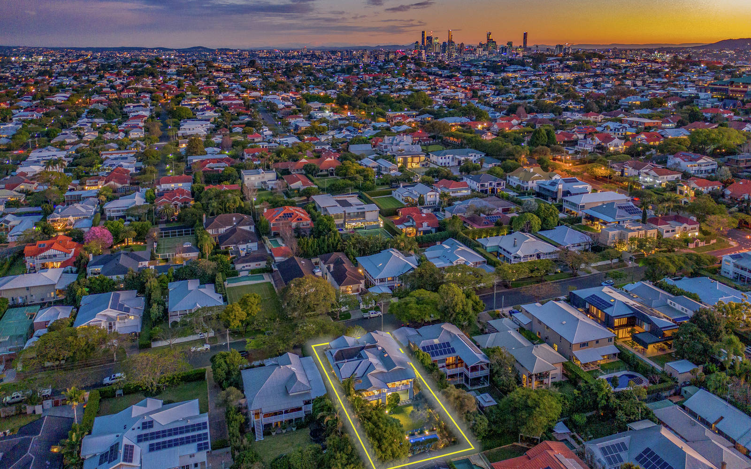
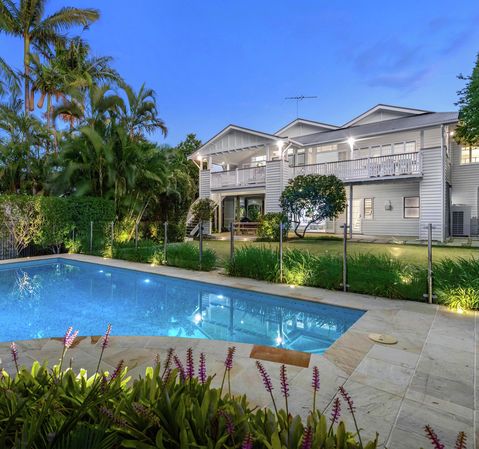
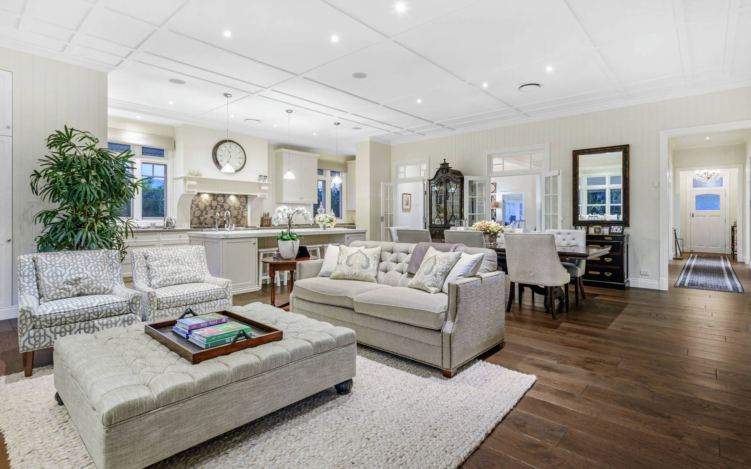
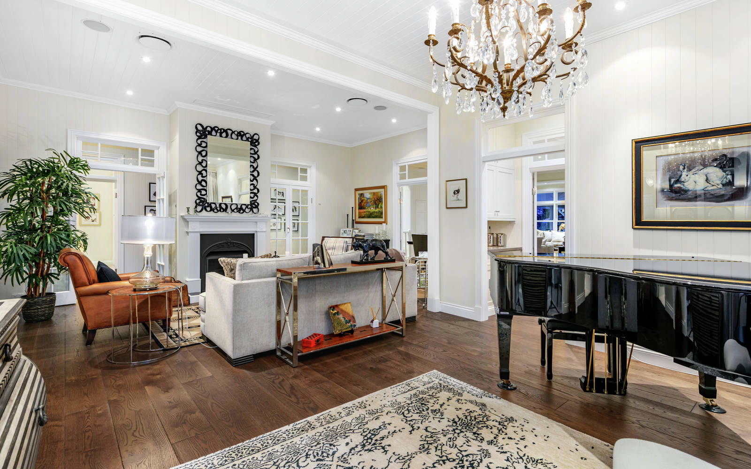
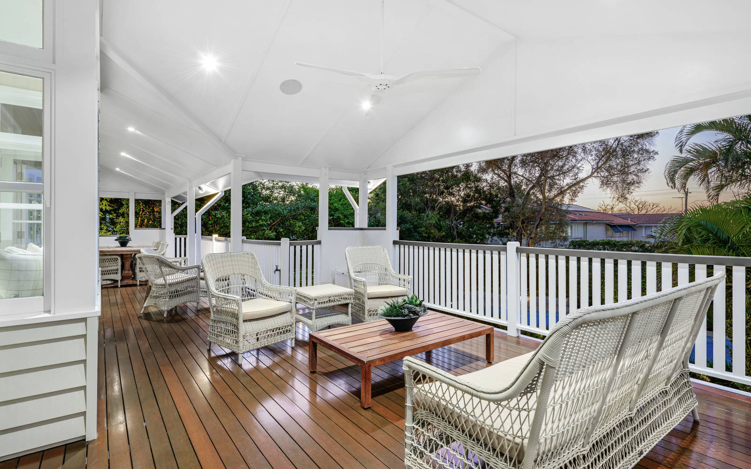
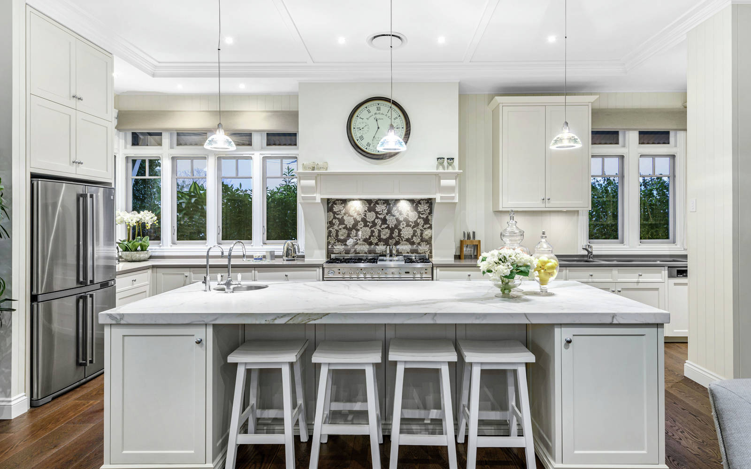
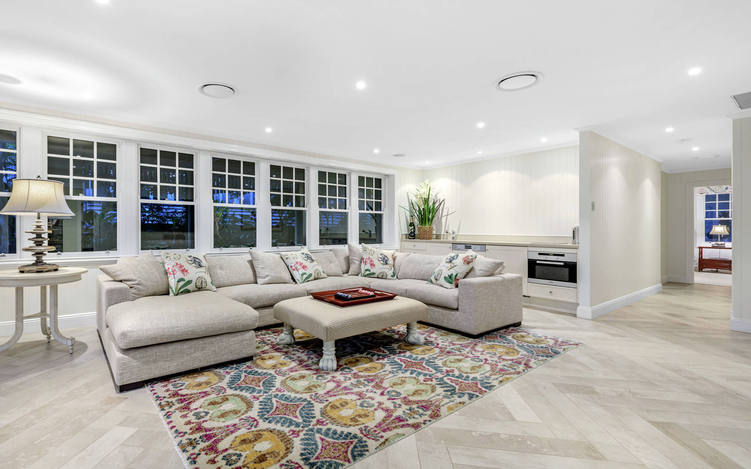
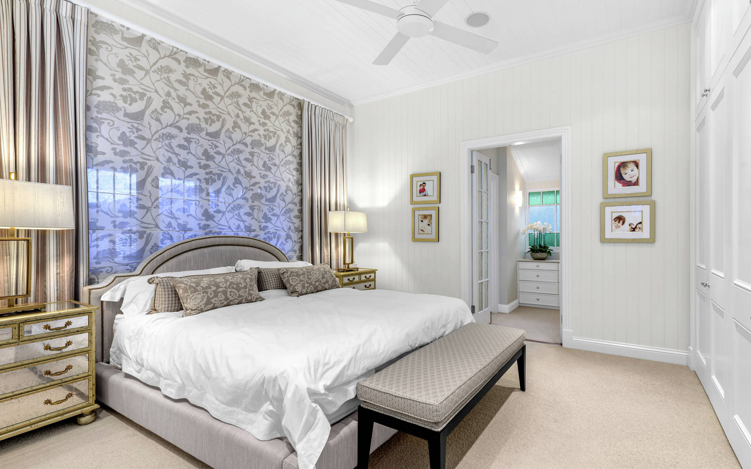
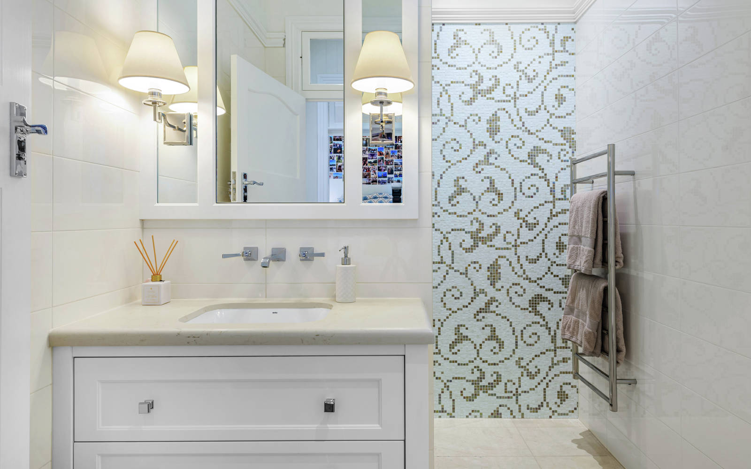
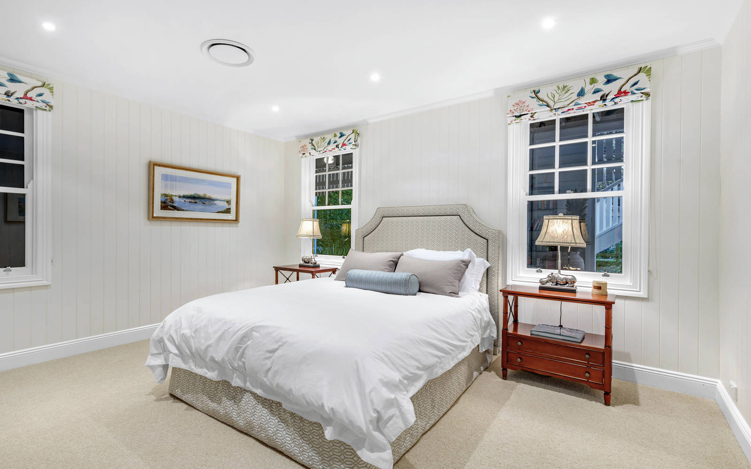
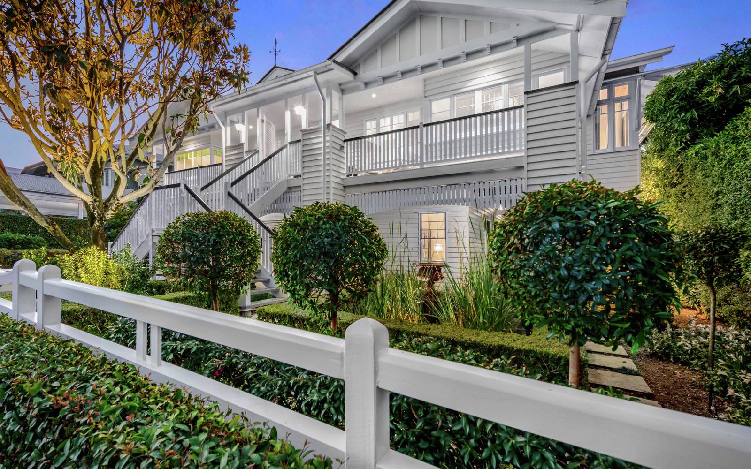















Want to find out the price, inspection times or have a general enquiry? Click on send enquiry to get started.

Damon Warat is a Sales and Marketing Professional. He brings invaluable experience and a high level of passion to each and every client he works with.
Damon understands his market. With over 16 years real-estate experience in the area, his local knowledge and understanding of market forces and the lifestyle benefits of the area are second – to – none.
In 2014 – 2015 Damon was awarded Ray White Queensland’s Salesperson of the year, an unprecedented second consecutive year. He has been ranked in the top 20 agents in Queensland for 4 years running and he was recently awarded “City Salesperson of the Year” in the A list awards; a title that 18,000 agents in Queensland vie for. These awards are a true reflection of Damon’s hard work.
Honours like these don’t come easy and are the result of his 16 years of dedication to setting new standards in quality service and record prices for his clients.
Backed up by one of the nation’s leading real estate agencies, Ray White, Damon has developed a high profile in the area which brings him in contact with probably more buyers than any other agent. His effective marketing methods, extensive local knowledge and genuine desire to achieve the best results for each and every client ensures a positive experience each and every time.
The A List #1 Salesperson 2014 (out of 18000 agents) Winner Ray White Individual Salesperson of the Year 2014-2015
Winner Ray White Excellence in Print Marketing 2014-2015 Top 5 Performers Settled Commission 2014 -2017 Ray White Australia ‘Cadet of Year’ Winner 2005 Highest land sale ever on Hamilton Hill - $5,800 000 Highest land sale ever in Ascot - $3,200,000 2018/2019 - Premier Performer 2017/2018 - Elite Performer 2017 - Top Performers Settled Commission - No. 5 2017/2018 - Top Salespeople - Settled Commission - No. 11 2017/2018 - 15 Year Service Award 2017 - Top 10 sales People : Settled Commission - No. 2 2017 - $6 million in settled commission in their career 2017 - Elite Performer 2016 - Elite Performer 2016 - Top Sales Representative - Settled Commission - No. 7 And 11 earlier awards
Showcasing timeless elegance and character charm, this picture-perfect residence on 962sqm is nestled in one of Ascot's most desirable enclaves.
With a commanding facade framed by landscaped gardens and a wide front verandah, this breath-taking home will astound from the moment it comes into view.
Stepping through the feature door, you are greeted by an inviting hallway adorned with timber flooring, a sparkling chandelier, skylight and traditional VJ walls.
Exceptionally designed to exude warmth and grandeur, the formal lounge and dining room is true to the home's original design. Featuring a fireplace and framed by French doors, this elegant living zone can be opened to create a seamless free-flowing design.
An awe-inspiring and thoughtfully composed family room, the gourmet kitchen adjoins the living and dining area adorned with a bay window seat and rows of sash windows. Exquisitely appointed with a stunning Calacatta island bench, feature pendant lighting, dual ovens, gas cooktop and an integrated dishwasher, this culinary setting is the heart of the home.
Effortlessly relaxed yet stylish the light-filled living area extends out to the private entertainer's deck. Surrounded by landscaped greenery, this quiet retreat gazes over the solar heated saltwater swimming pool, manicured backyard and beautiful fruit trees below.
Presenting further living space, an additional lounge / media room on the ground floor boasts herringbone tiles, sash windows, automated blackout blinds and a Miele kitchenette. Thoughtfully designed this area is perfect for dual living, a teenage retreat, or ease of entertaining on the private rear terrace.
• Four generously sized bedrooms with built-in robes positioned across the upper level
• Exquisite master suite with floor-to-ceiling built-in robes, dressing room and ensuite
• Second bedroom positioned at the rear of the home with outlooks across the rear deck
• Further two upstairs bedrooms in a private wing with shared access to a playroom/study
• Two offices situated at the front of the home with pleasant outlooks across the street
• An additional bedroom with a built-in robe located on the ground floor
• Gym / multipurpose room / bedroom with built-in robes located on the ground floor
• Designer family bathrooms positioned across both levels
• Three car garage, Bosch security system, ducted air-conditioning and built-in speakers
• Original garage at rear of property with potential to convert into a modern poolhouse
• 68,000L underground water tank
Located in one of Ascot's most prestigious avenues, this home is only a short walk to Oriel Park, local cafes, shops, bus stops and train station. Perfect for families; St Rita's College, St Margaret's Girls' School, Ascot State School and St Agatha's Primary School are just minutes away. Close to Eagle Farm and Doomben Racecourses, local markets and the Racecourse Road caf precinct, this coveted lifestyle is second to none.
Disclaimer - We have made our best endeavours to provide accurate information. We accept no responsibility for any errors or admissions. Buyers are encouraged to do their own research.
The agent will respond within 24 hours to all enquiries.