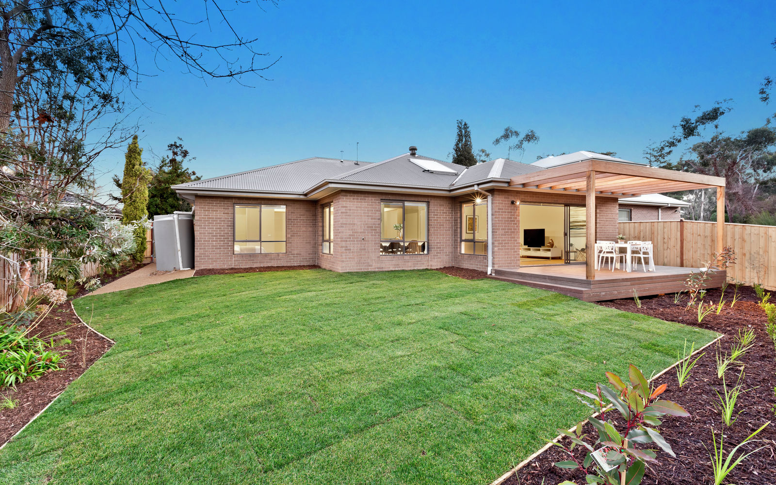
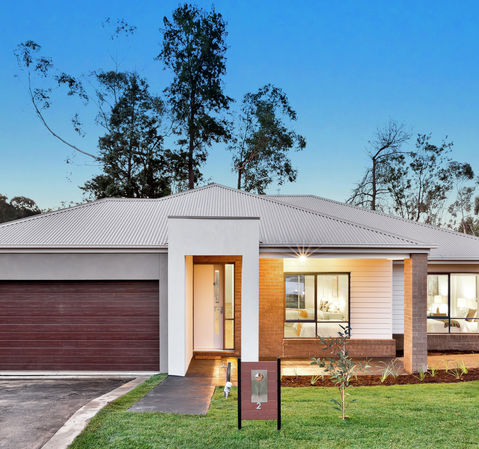
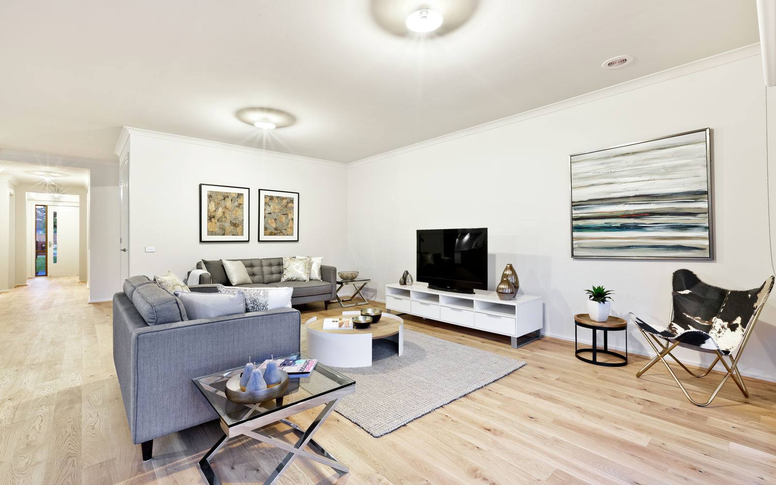
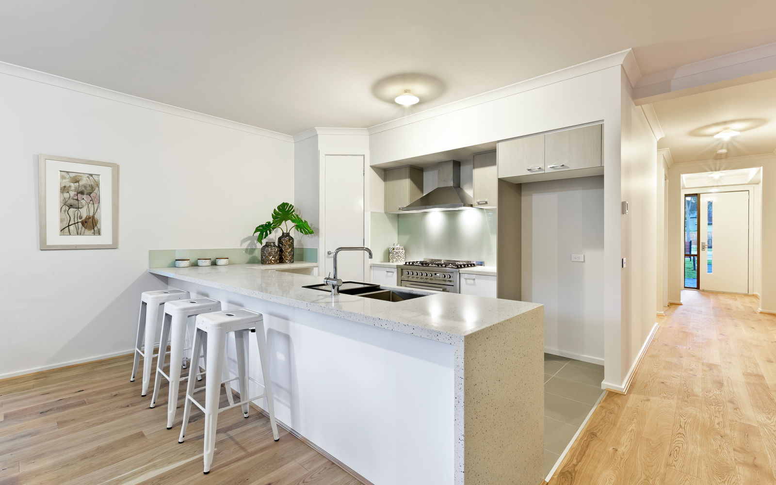
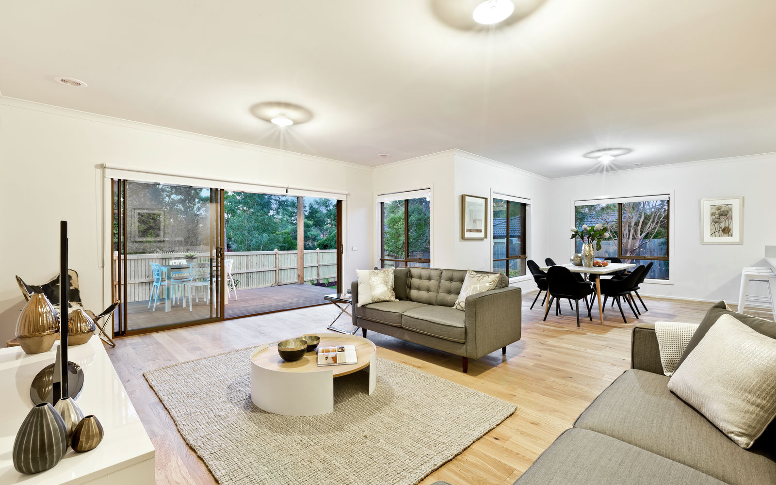
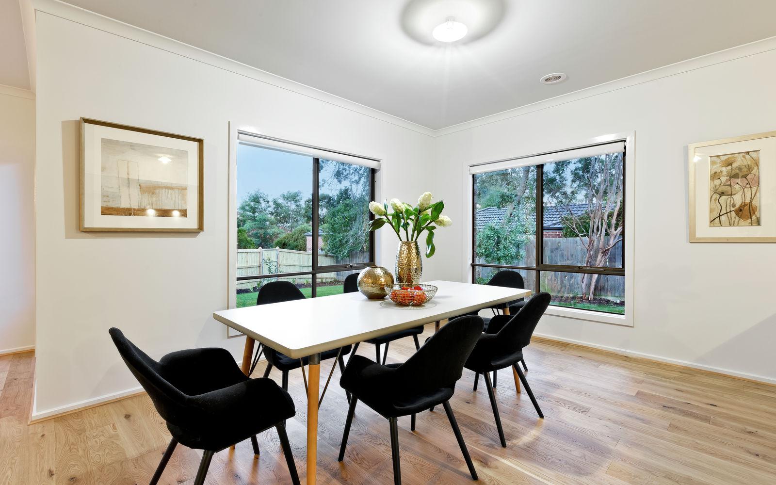
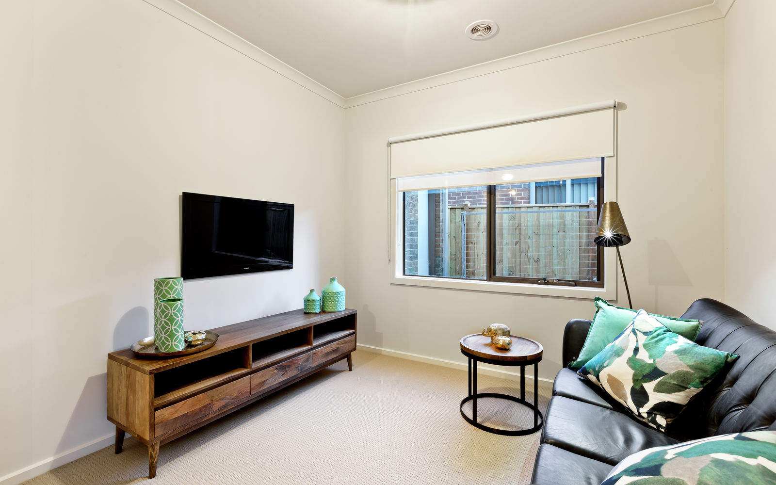
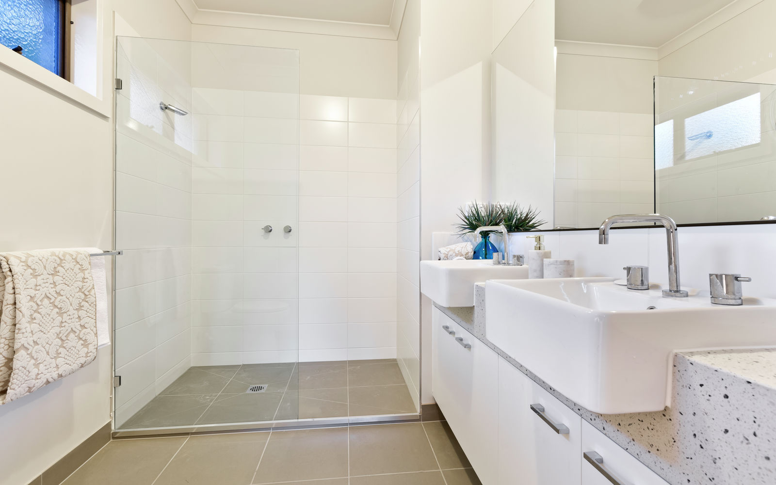
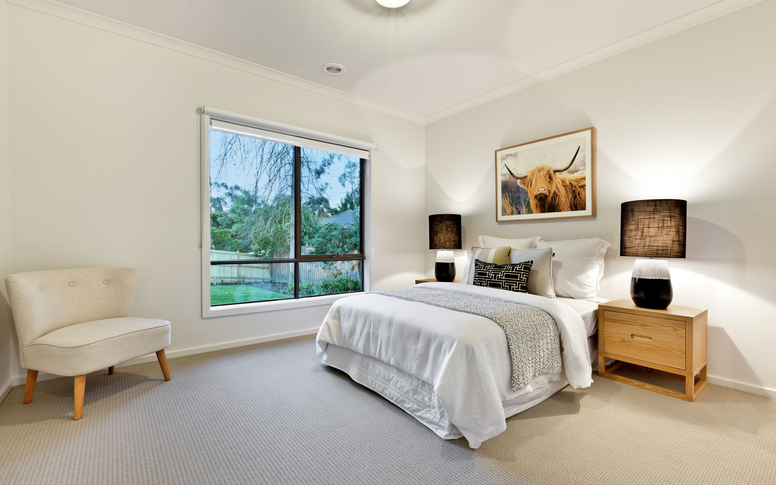
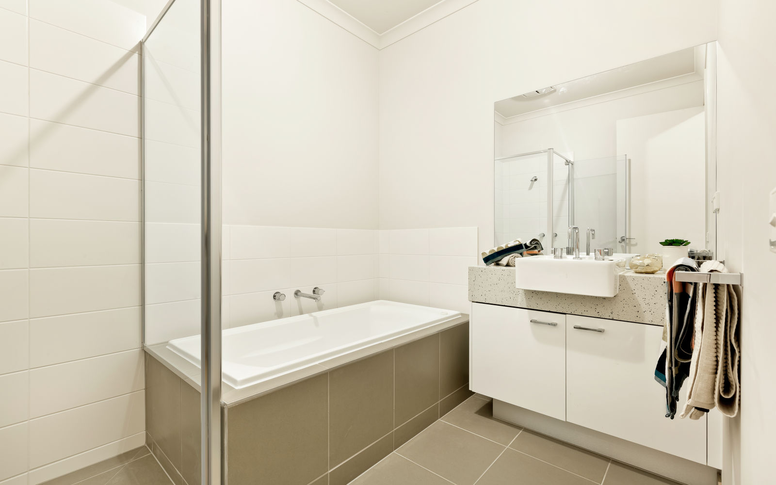


sold













Sasa is proud to be part of the Morrison Kleeman team.
A keen eye for detail, highly motivated and driven to succeed, Sasa enjoys the dynamic nature of the real estate business, his ambition of being instrumental in achieving his clients property goals and success.
An experienced and dedicated professional, Sasa aims to achieve a standard of excellence at all times, whether buying your dream home or negotiating an outstanding result for your property.
Sasa has a personal appreciation for the buying or selling of a home and knows it is one of the biggest and potentially life changing decisions a person can make. His personal goal is to build strong relationships with his clients, therefore developing a greater understanding of their hopes and expectations, resulting in the best possible outcome.
Celebrating his 19th year in real estate, Tristan remains as passionate and excited as ever.
A highly successful professional, he is committed to achieving the highest possible price whilst offering expert advice and outstanding customer service with the assistance of his team of Lucy Brocksopp and Brooke Nankervis; a testament to this is past purchasers and vendors consistently returning to his team for their property needs.
Keeping up with all current trends and real estate statistics he encourages his team to do the same. A very early advocate of video and social media for real estate marketing purposes, he has established a significant online presence which is proving invaluable for his clients.
“I believe every client should be treated equally and with respect; negotiating a sale should be conducted with transparency, trust and integrity”
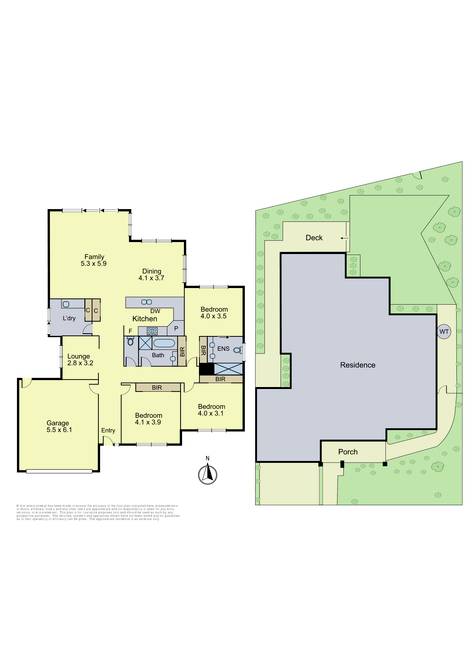
A contemporary masterpiece on an exclusive private estate, this stunning three bedroom, two bathroom home in fully landscaped surrounds will have you asking, “When can I move in-”
Stylish, substantial and appointed with quality carpets complementing Metro Oak floors, unmarked paint work, window finishes and an extensive use of stone in the ensuite, family bathroom and a kitchen complete with a glass splashback and stainless steel appliances ensure luxury living from day 1.
The layout introduces formal living, partnered by an expansive casual living zone making a seamless transition to a vast entertainers deck overlooking the rear yard.
Set among quality homes, it’s an easy walk to the bus for the short ride to the station, Hochkins Reserve is moments away as are local shops and Oxley College is within easy reach.
With gated access to a rear reserve, desired extras include extras of heating, alarm, double garage, and watering system. Builder’s warranty applies as does a depreciation schedule for investors.
PHOTO ID REQUIRED AT OPEN FOR INSPECTIONS