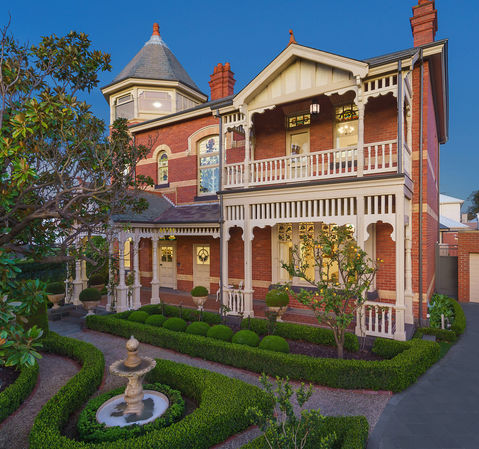About David Cortous
As Principal and Officer in Effective Control of McGrath Geelong, licensed real estate agent and auctioneer, David Cortous leads a dynamic team of sales and property management professionals and intends to raise the benchmark for excellence within the local real estate community. Setting the pace in the Geelong region for over 16 years, David has already secured himself an exemplary reputation and currently holds the auction clearance rate record. A local resident himself, David has a strong appreciation for the area's convenience and wonderful lifestyle appeal. His expertise and straight shooting character, coupled with McGrath's unrivalled international network, provide the perfect platform to enable him to continue to produce outstanding results. Excited about the future of McGrath in Geelong, David is proud to be aligned with a brand whose integrity and professionalism are synonymous with his own.


Set on a large allotment of approx. 1,136sqm of land and overlooking beautiful Pevensey Park sits Geelong's most iconic residential home. Built in 1891 for Geelong businessman Robert Scott, ironmonger and importer, the home is bold yet elegant, timeless with modern comforts and masterfully restored from the exterior to the stunning interiors.
The impressive Federation Queen Ann is complemented with an octagon corner tower with a French element adding to the already picturesque assembly. From the perfect tuck point brickwork, gabled verandaed bays and perfectly manicured gardens this is one of Victoria's most impressive homes from the era.
The vast entrance hall is more than grand with stunning archways, marble flooring, and a large void complete with chandelier chasing the showpiece mahogany staircase to the second storey. The backdrop of arched highlight windows is incredible and features throughout the home on many of the bay windows and verandas. The many rooms are versatile and each as impressive as one another with their own features such as the music room with its octagon windows, the dining room with built-in bar and the formal lounge overlooking Pevensey Park complete with a large bay window and stunning leadlight.
The open plan kitchen and living room is the newly extended part of the home and boasts striking Calcutta marble benchtops, state-of-the-art appliances, adjoining alfresco indoor/outdoor kitchen and a wall of bespoke steel framed windows capturing the view over the pool and gardens.
Head upstairs in your very own commercial grade lift to the master wing where you can enjoy your own sitting room, balcony, bathroom, walk-in robe and home office. The two remaining bedrooms upstairs are equally lavish, one with views over the park and balcony and the other with a stunning ensuite and separate sunroom with kitchenette.
The home has many impressive features that are restored perfectly including fireplaces in most of the rooms, rich timber panelling, carved joinery, and detailed plaster cornicing throughout. The home is not short of bathrooms (six in total) all updated with handsome cabinetry, marble benchtops and floor-to-ceiling tile work.
The guest cottage adds another element to this amazing property and can be utilized as one or two bedroom fully self-contained guest house with kitchen and is perfect for family and friends when visiting or your very own AIR BNB.