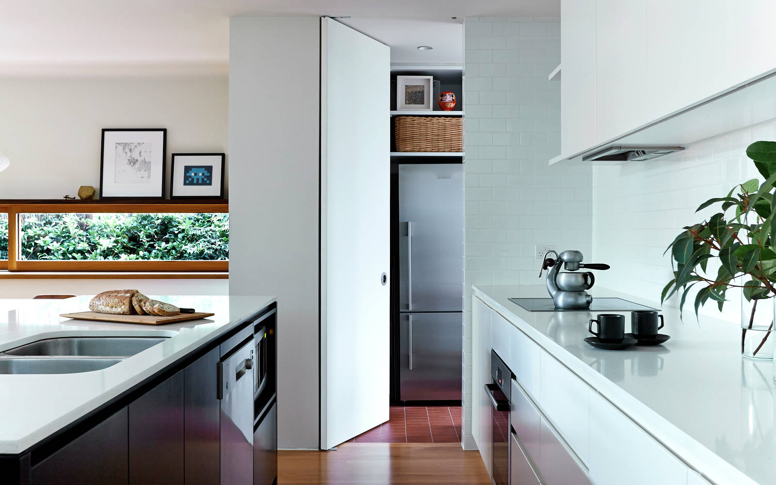
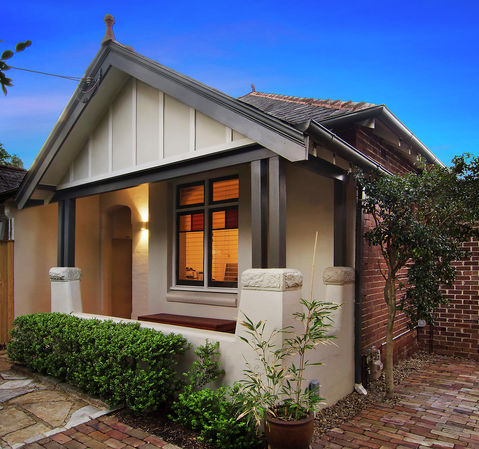
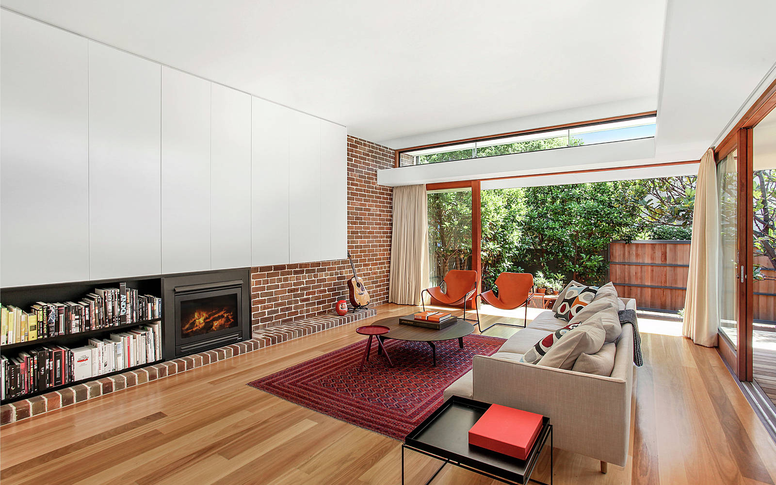
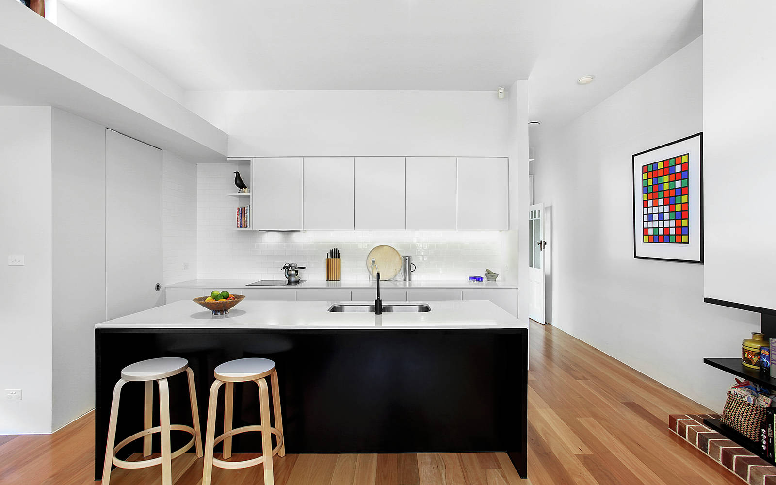
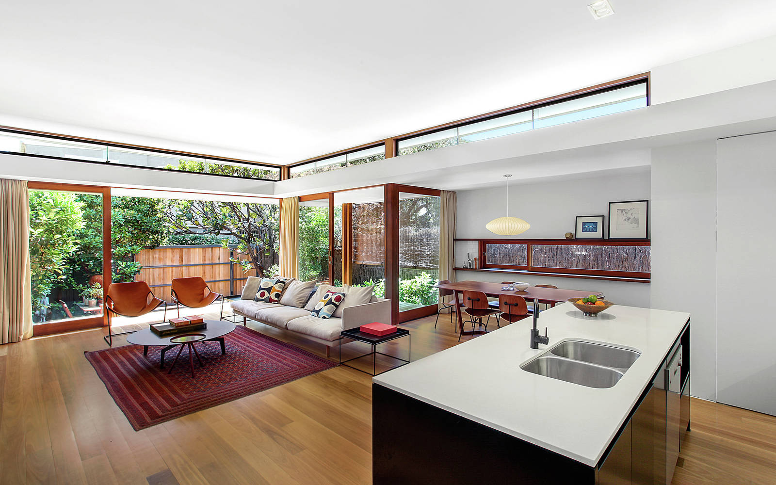
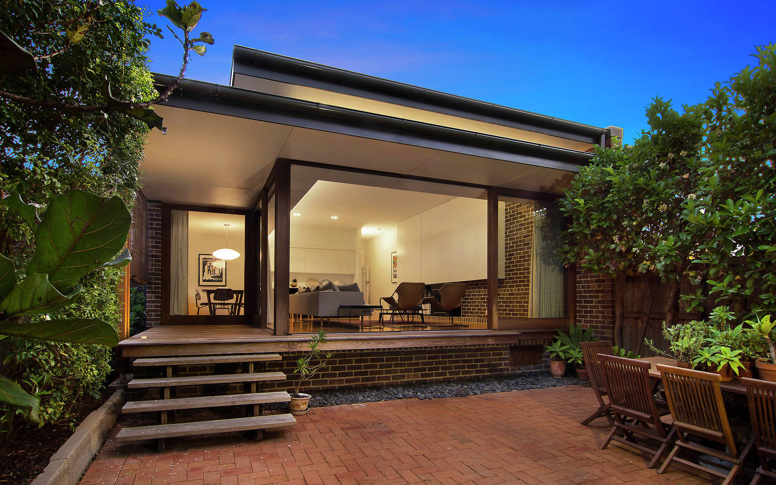
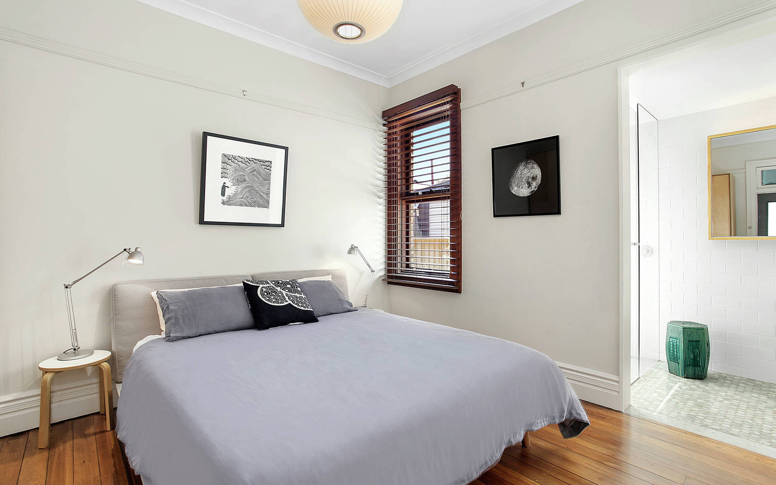
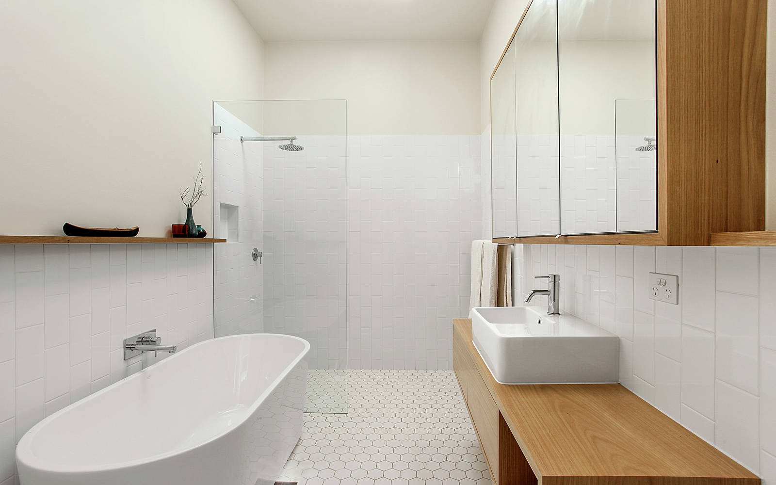
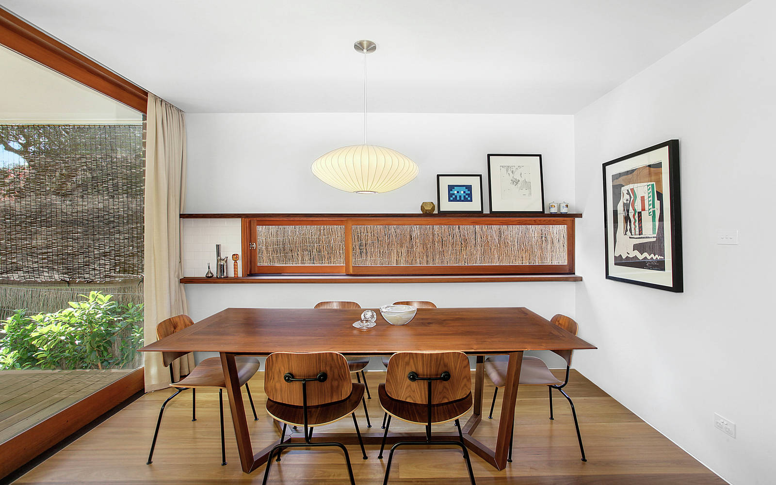
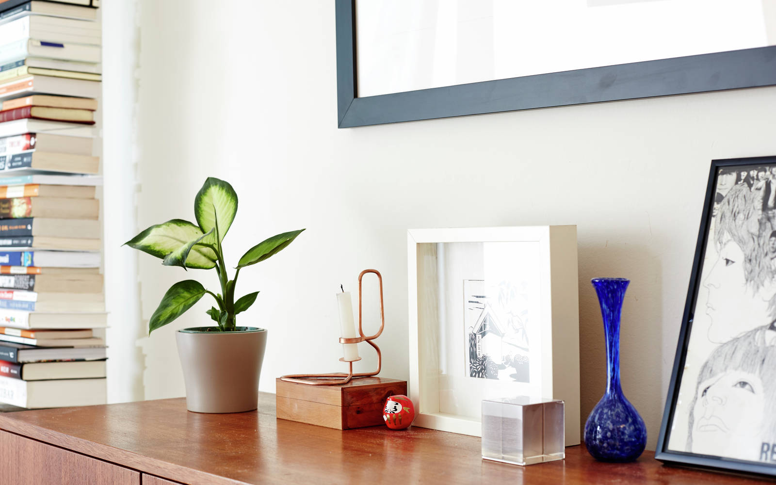


sold













A highly respected North Shore agent for over 25 years, Sales Executive and Partner of Schwish, Giles Thompson is a tenacious negotiator and considered one of the Eastern Suburbs top performing agents.
A member of the Real Estate Institute of NSW (REINSW) and licensed agent, Giles’s expertise spans the North Shore Suburbs coastal and parkside regions. Successfully managing the Schwish group offices for over 10 years, Giles has been instrumental in the agency’s growth and reputation for outstanding results.
As an North Shore local Giles is passionate about the area in which he lives and works and is regularly called to comment on real estate issues in the media. Whether charged with selling a luxury multi-million dollar waterfront residence or a small one-bedroom apartment, Giles approaches every sale with absolute dedication and years of experience.
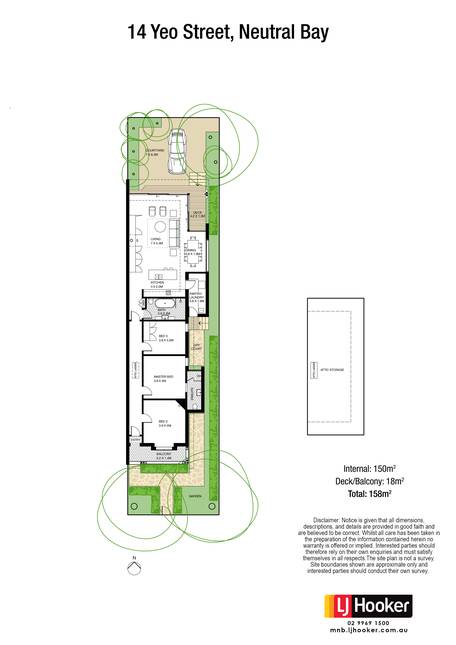
Featured in multiple respected architectural publications and awarded for excellence for its extension in 2014, this classic Federation semi rests on an above average 310sqm parcel of land and has been expertly transformed by an architectural renovation creating a haven for northern sun and relaxed open-plan living.
Delivering spaces of impressive proportion, the undisputed hero of the property is the sun-lit everyday living expanse suited to both domestic practicalities and entertaining. A striking exposed brick wall is beautifully balanced by streamlined bespoke joinery in the living area whilst walls of sliding glass bring the surrounding timber deck and landscaped courtyard inward. Superbly finished with a meticulous eye for design and detail, the kitchen seamlessly combines a timeless monochrome colour palette with a range of high-end Bosch appliances and an adjoining butler’s pantry.
Boasting off-street parking via rear lane access in one of Neutral Bay’s most convenient enclaves, experience the unique charm of this private urban oasis enviably set mere footsteps from popular Neutral Bay Public School and the attractions of Neutral Bay's dining and cafe precinct.
Accommodation
• North facing extension unified by Blackbutt timber floors and sliding glass walls
• Living room with bespoke storage, an exposed brick wall and elevated celestory windows
• Ambient dining room cascading out to the timber decked terrace and garden
• An entertainer’s kitchen with induction cooktop, Qasair rangehood and stone island bench
• Carrara marble master ensuite designed to magnify the northern sun through a private wall of frosted glass
• Both bathrooms with hexagonal tiling and timber accents, main with free-standing bath
• 3 bedrooms stem of a traditional hallway, bed 3 currently configured as a home office
Features
• Landscaped courtyard and alfresco dining terrace privately shielded by mature trees
• An additional sunny drying courtyard conveniently placed off the laundry room
• Rear lane access via Olive Lane to an off-street car space with automated gate, 8.4m street frontage
• Discreetly nestled behind a solid brick frontage, low-maintenance established gardens viewed from every room
• Jetmaster gas fireplace, Ventis passive heating system, various lighting solutions and strategic skylights
• Restored ornamental fireplace, picture rails, lofty ceilings and intricate leadlighting
• Accessible oversized attic storage, scope to add a 2nd level to increase floor area (STCA)
• Positioned for cosmopolitan living, metres to schools, shops, cafes, nightlife and bus direct to the CBD
For additional photos and information on the property please see the following link http://bit.ly/1hIqgFt