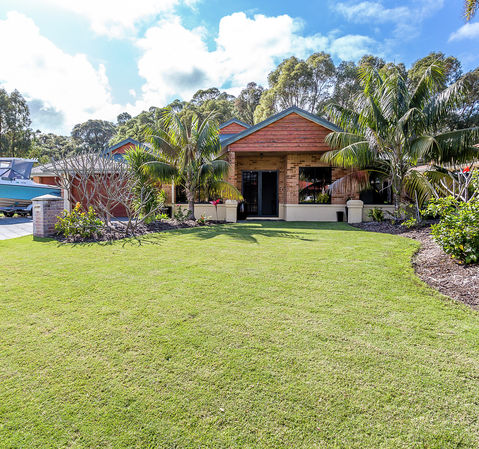

Want to find out the price, inspection times or have a general enquiry? Click on send enquiry to get started.

Real estate has always been Melissa’s passion – from buying and selling property to renovating, interior design and building.
Melissa understands that choosing to buy or sell a property is one of life’s biggest decisions. And she loves helping people along this journey.
“I just love it when sellers see their properties sold, and when buyers find their new home or investment,” she said.
“It is such a thrill and honor to be part of their journey.”
Today, she continues to support people with their real estate dreams.

During my time in the Western Australian real estate industry, I have successfully combined my life-long passion for property with my motivation to meet the needs of buyers and sellers.
As a first class communicator with a genuine understanding of the impact that buying and selling real estate can have on an individual’s financial future, I have achieved excellent results for my clients. As a Director and a Sales Associate at Realmark Complete, I take pride in possessing a reputation built on exceptional sale results, positive client feedback, and a high referral rate.
This has to be one of the most enviable locations in Secret Harbour. Immaculately appointed, delightfully private and flexible in its layout, this stylish Statesman built home boasts a modern redesign for family life. Tucked away footsteps to transport, schools and shops, this home provides generous living and an ultra-convenient location.
Set on a large 760sqm corner block with triple garage and side access, front and rear lawns, private rear gardens, in ground pool and outdoor entertaining areas.
Approaching the house you will not only be stunned by the property itself but also the magnificent views of Tuart Park. Entering the property through the grand double doors you step into an elegant hall way with coffered ceiling and feature niche, to your right is a spacious lounge/theatre room overlooking the beautifully manicured and landscaped front gardens. To your left is the study which would easily accommodate a home office, and who wouldn't want to work from home is this property! Continuing along the entrance hallway we come to a separate corridor which takes us into the spacious master bedroom with huge WIR complete with custom fit-out. The ensuite is generous in its proportions with gorgeous oval bath, large corner shower and separate powder room. Double doors take us from the entrance hall to the main open plan living area, with a meals area, family and games room all looking out to the fabulous views afforded by Tuart Park.
The kitchen in a chef's delight with island bench, stainless steel appliances and room for the biggest fridge/freezer, oodles of cupboard space and fantastic bulkhead.
Features include: Double entrance doors into huge hallway with feature ceiling and niche Spacious Lounge room overlooking landscaped front gardens Great sized home-office/study Huge master bedroom with access to private court yard, WIR with custom fit-out and recently renovated ensuite with free standing bath, shower and separate powder room Open plan casual living area with well appointed kitchen overlooking the gorgeous outdoor entertaining area with views of Tuart Park Separate games room with double doors Three further queen-sized bedrooms boasting triple mirrored robes in each Practical three way bathroom and separate laundry room. The property also benefits from: Ducted reverse cycle air conditioning throughout Tiling to main living areas with carpets to bedrooms, study and lounge High ceilings with feature recesses Security screens to doors Stunning lagoon style pool with Cedar lined UMR alfresco 2nd patio in the pool area Triple garage with shelving and rear access as well as extra side-access with parking for a trailer/boat landscaped gardens reticulated from a bore Magnificent views of parkland and close proximity to local shops and schools.
If your lifestyle includes beaches and fun, this home is designed with an emphasis on indoor / outdoor entertaining areas.
For more information, contact the team at Realmark Complete.