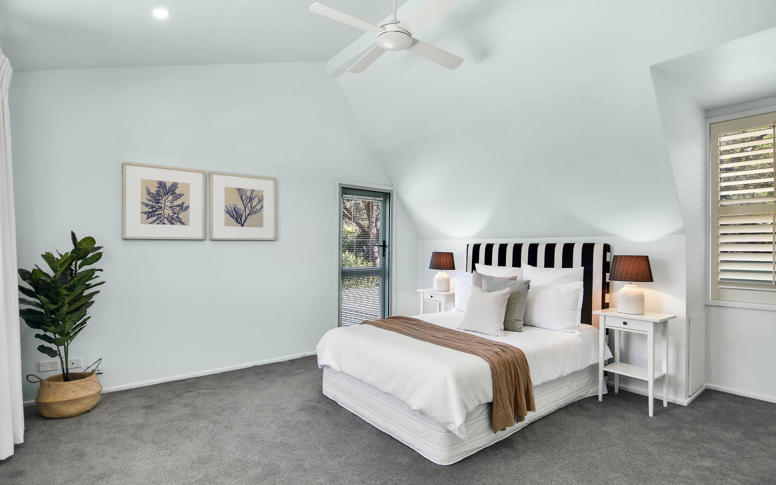
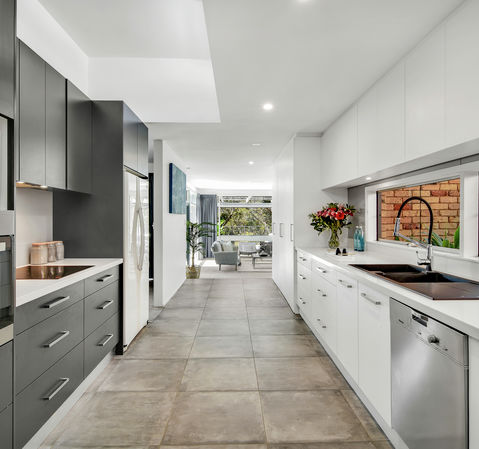
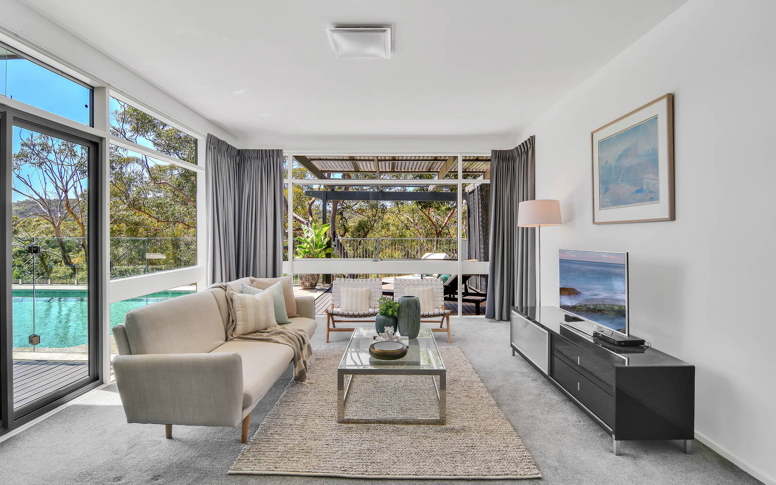
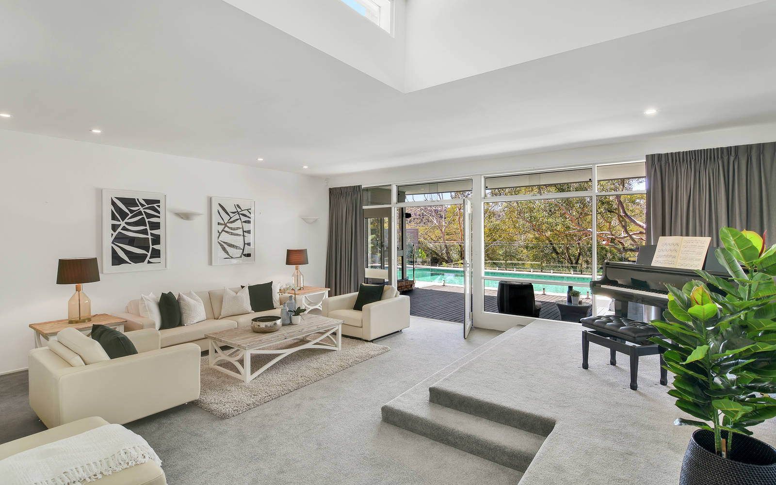
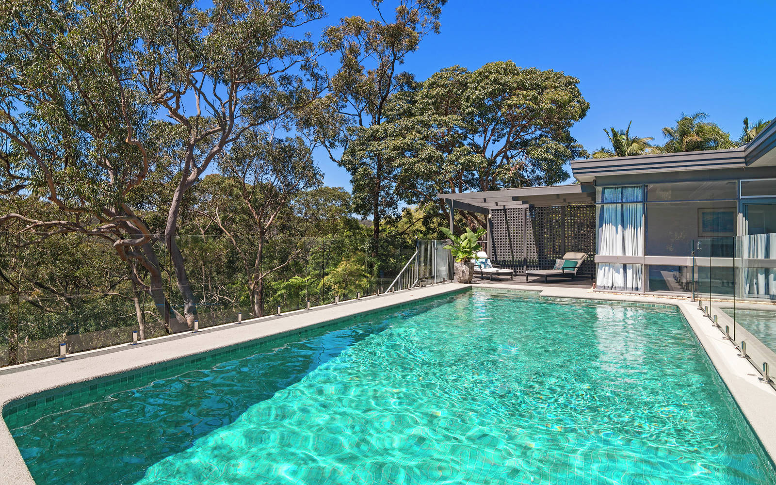
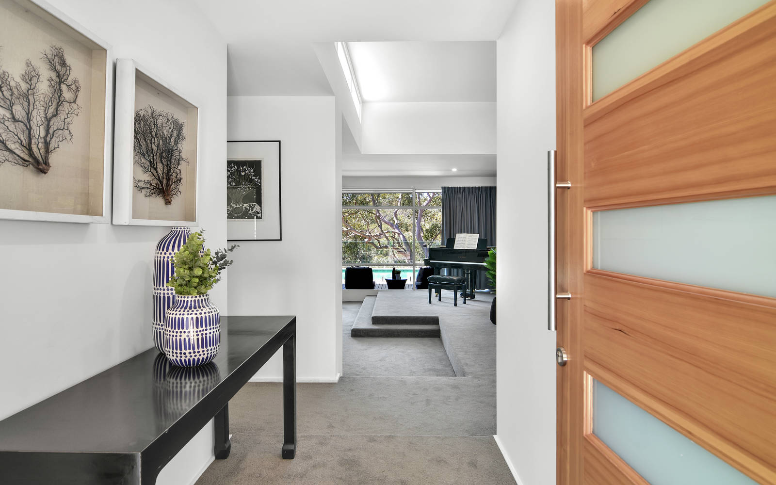
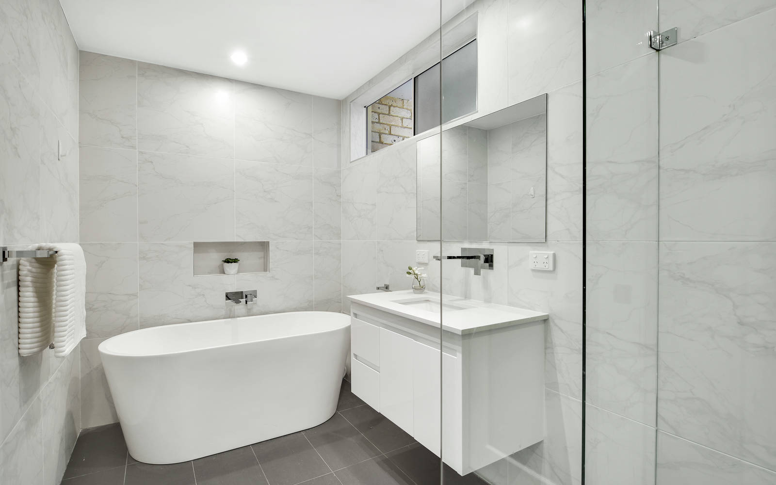
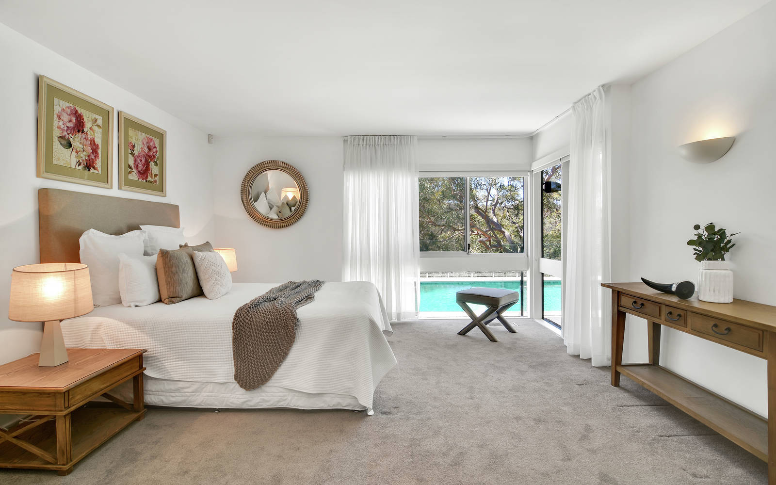
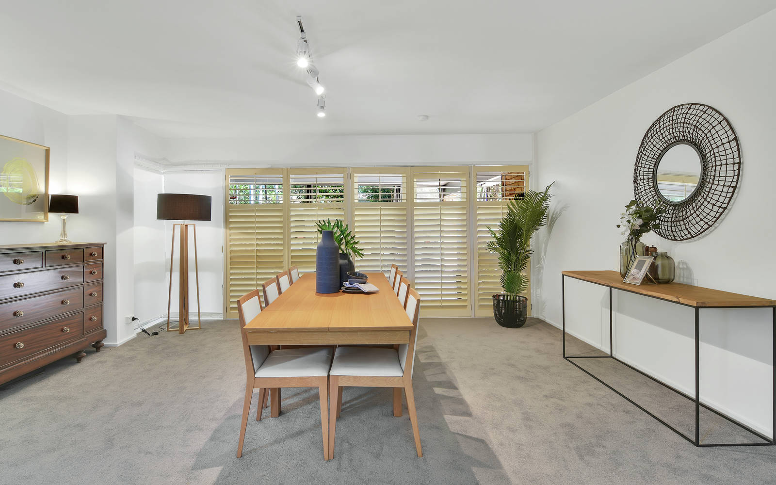
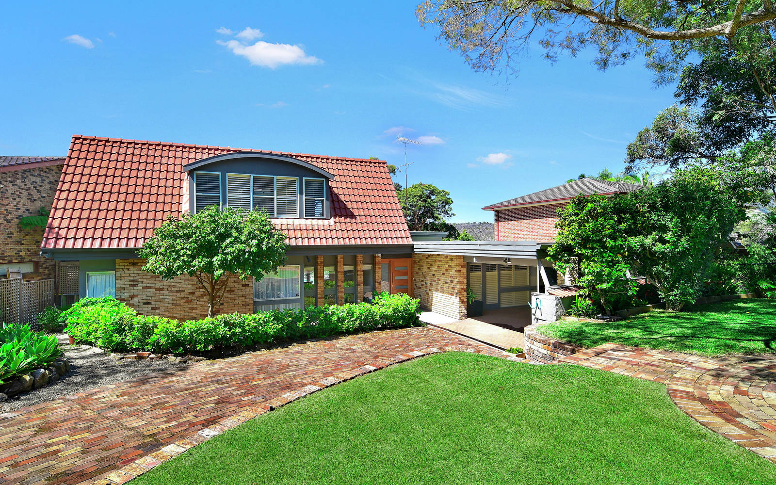















Having been featured on Sky News’ Auction segment and setting street records in both Forestville and Killarney Heights, Sam demonstrates a tenacious work ethic far beyond his years.
Born and raised in Forestville, Sam has an in-depth degree of community involvement and local knowledge.
Being a landlord himself, and having a background in Residential Leasing, Sam has a superior understanding of the investment market. This firsthand knowledge and experience are of paramount importance when handling the sale of his clients’ investment properties.
Living locally and having attended Killarney Heights High School, Sam is actively involved within the community and has a wealth of knowledge of The Forest area allowing him to relate to both buyers & sellers on an emotional level.
Sam’s desire to surpass his clients’ expectations, along with his dedication to a professional & ethical approach is paramount when offering his clients the highest degree of customer service.

Sam is widely regarded as the most successful and most experienced selling Principal in the Forest area. Born and raised in Killarney Heights, Sam holds a Science Degree from Macquarie University and is the Director and Licensee in Charge of Raine and Horne Forestville - Frenchs Forest.
Sam leads the Forest areas most dynamic team and is backed by one of Australia's most respected real estate brands.
Known for his professional and reliable approach with 23 years experience in all aspects of real estate, Sam has personally sold over $650 million in property ranging from units to premier residential homes, with numerous street records across Killarney Heights, Forestville and Frenchs Forest.
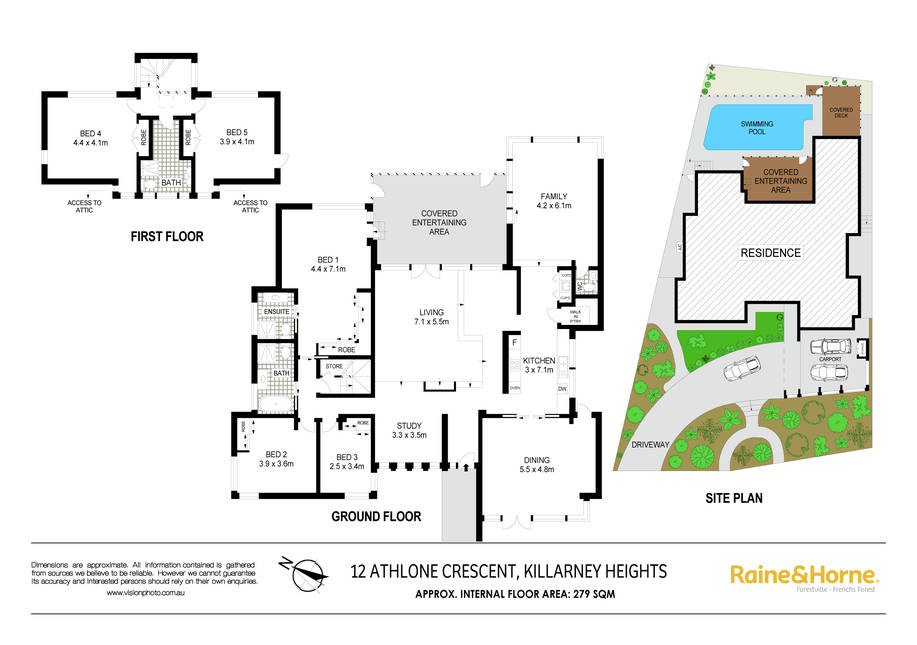
Positioned in one of the suburbs most prized and tightly held enclaves on the fringes of Garigal National Park, this stunning, newly renovated home offers an unrivalled lifestyle opportunity. Resting on a beautiful level block and flowing effortlessly over two levels, this incredible home is a haven for year round entertaining.
Stunning interiors with seamless flow to outdoor entertaining area, in ground pool and uninterrupted views over Garigal National Park
Five double bedrooms, master with deluxe ensuite plus pool
Two renovated bathrooms plus additional guest powder room and upstairs bathroom
Brand new gourmet kitchen with premium finishes and European appliances
Multiple living areas with floor to ceiling glass windows, flowing to private entertainment deck
Stunning fully tiled, saltwater solar heated pool with bush and valley outlook
Absolute privacy and seclusion on the fringe of beautiful Garigal National Park
Prime North-East aspect with 180 degree panoramic valley views
Alfresco dining and entertainment areas with North-easterly aspect set within private grounds
Reverse cycle split air-conditioning, underfloor central heating and ample storage throughout
Manicured gardens, stunning street appeal, level access and double carport with ample off-street parking
Moments to Killarney Heights Primary & High Schools offering Bi-lingual and International Student programmes
Short walk to vibrant shopping village, shops and City/Chatswood transport, short drive to the new Northern Beaches Hospital
Footsteps to Garigal National Park walking tracks with access to Bantry Bay, Sydney Harbour inlets and lookouts
Land size approximately 778sqm