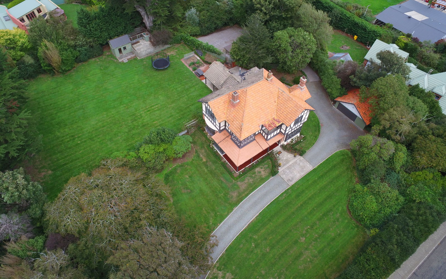
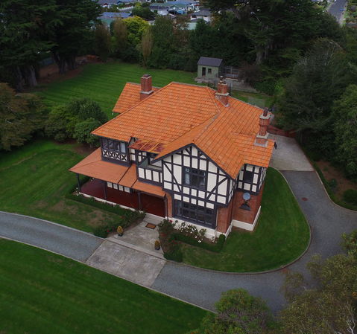
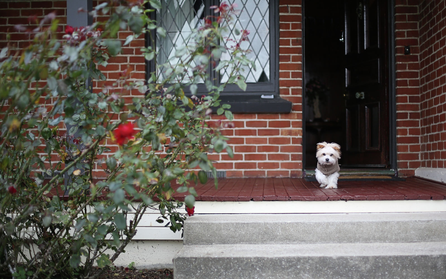
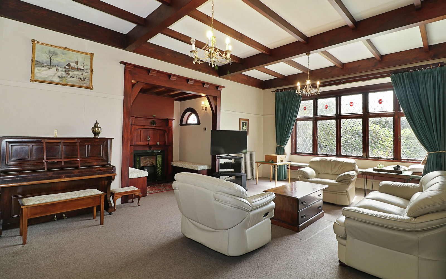
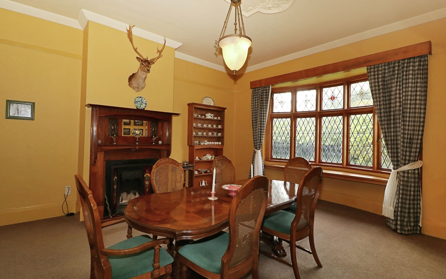
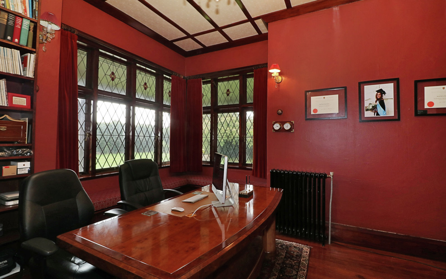
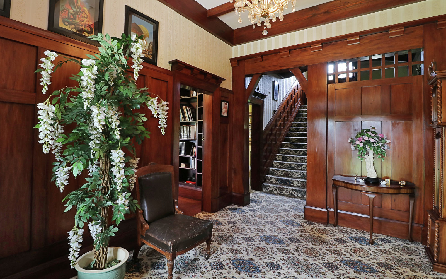
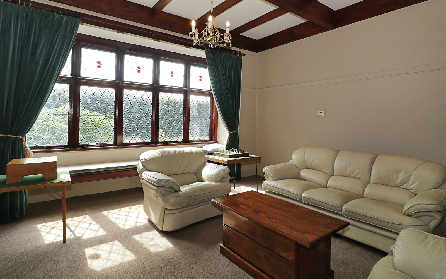
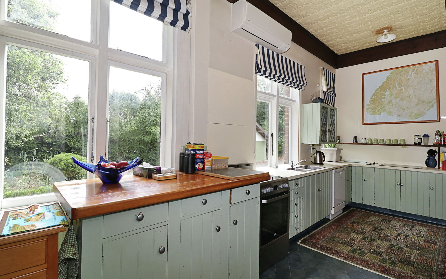
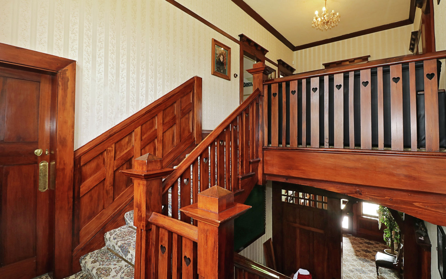
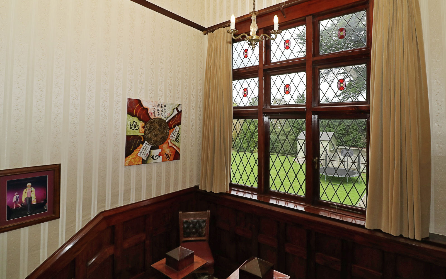
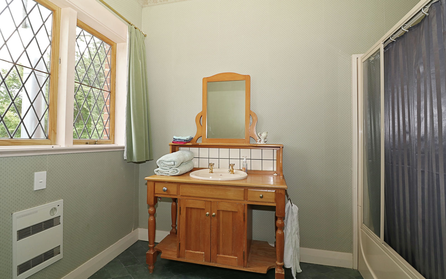
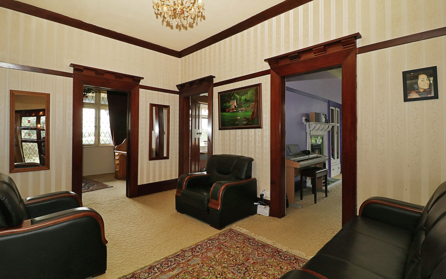
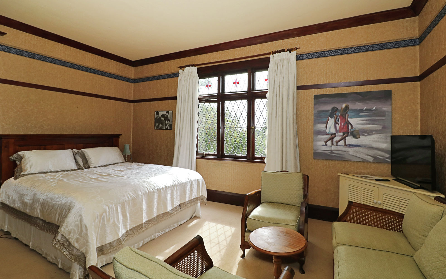
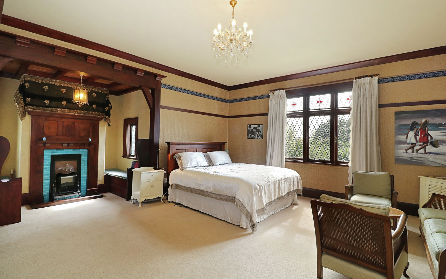
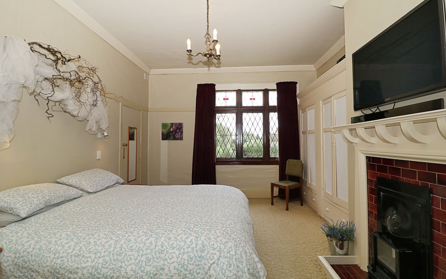
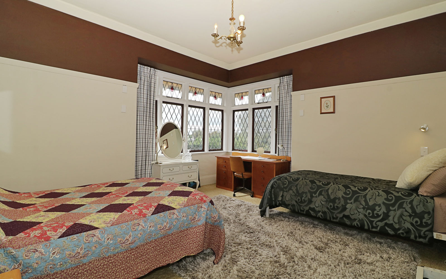
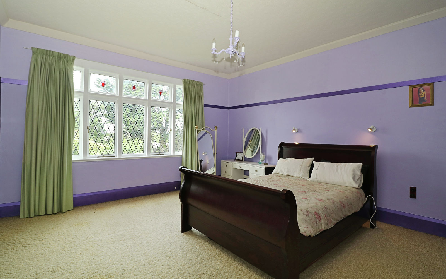
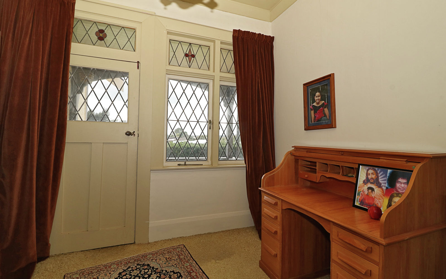
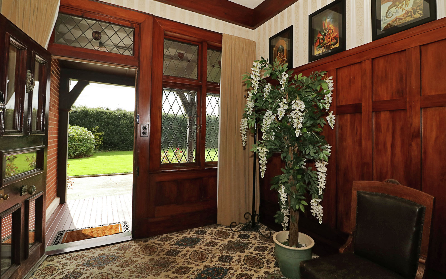
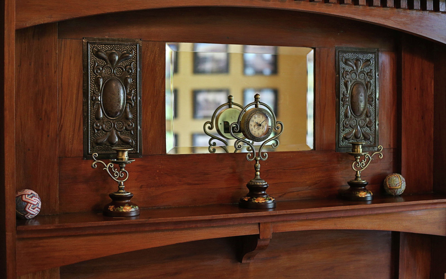
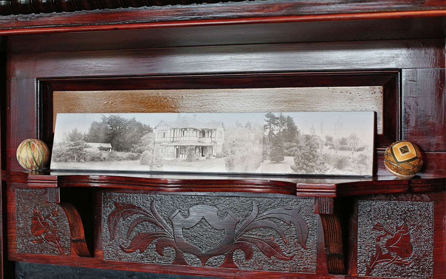
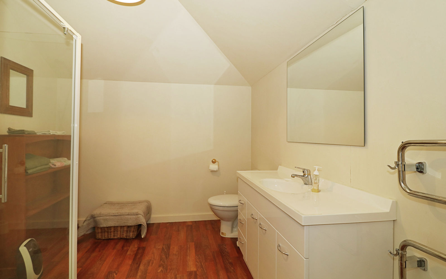
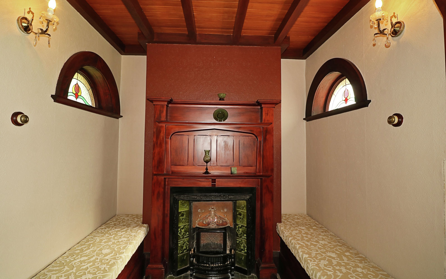
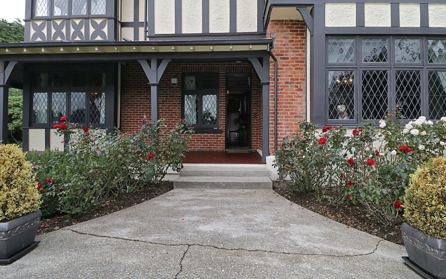
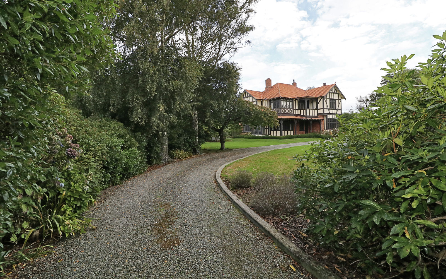
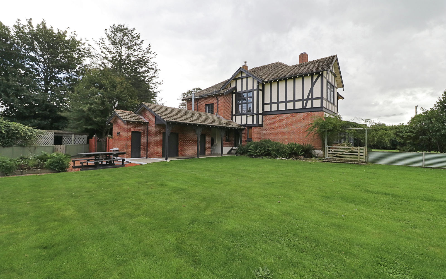
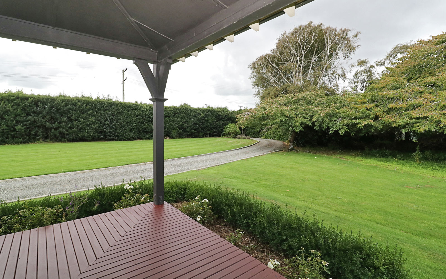
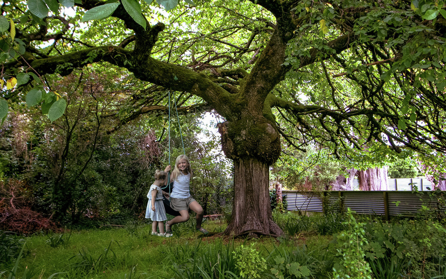
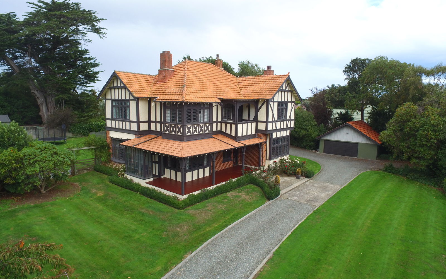


sold
































This property has been sold. Would you like more information on the sale, or do you have a property you'd like to discuss selling?
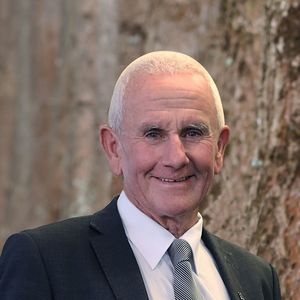
Having been awarded ‘Elite’ status three times since entering the real estate industry in 2003, it’s evident that John Hawke is a star in his field.
From his personable approach and innovative ideas to his professionalism and proven track record, he is an asset to his clients throughout Australasia. That theory is proving true, with the majority of John’s listings coming from repeat and referral business.
John also has sound advice for anyone thinking about selling their property now or in the future.
"Don't engage the agent offering the cheapest commission. Go with the person who has the proven skills to attract the top dollar for your home.
“I love the challenge of getting the best price for my clients, and you'll never question my service."
John takes the time to know what you want to achieve when you want to achieve it, and how you want to reach the finish line. His problem-solving skills and honesty also highlight his dedication to his work.
John, along with Progressive Realty Group Ltd, can’t wait to talk with you about your next property venture.
PRICE REDUCED TO MEET THE MARKET! Registered valuation available to genuine purchasers.
One of Invercargill's most treasured homes - Tapper House at 129 Heywood Street. Built at the turn of the century, this glorious two storey homestead, takes you back to an elegant era of refinement and romance, of sweeping staircases and superb quality.
This is not just a house, this is a way of life for the whole family. Hidden behind a timeless hedge, roll up the circular driveway and the stately vista hits you. Tree laden grounds with a sweeping front lawn, you could be miles away from anywhere, it is so quiet. Then you enter and are gobsmacked by a majestic staircase and aura of warmth. This home may be old, but it has been quietly modernised so you can enjoy the creature comfits of modern living but lose none of the lustre of times gone by. Inside there are just so many features: * Downstairs: Spacious formal lounge, library, formal dining room, under-stairs bathroom and the kitchen/dining with attached butlers pantry/laundry room. * Mid-stairs: a family bathroom * Upstairs: Open space for family, four double bedrooms (two with en-suites) and a sun-room that leads out to private balcony * Outside: Toilet area, utility room, woodshed/storage room, heating room, detached playhouse, double garage with workshop area, carport and off the veranda a solarium. * Heating & extras: Diesel central heating, heat pump in kitchen, log burner and seven open fireplaces with electric heaters installed, original lead light windows, original wood panelling, extra large rooms, wrought iron light fittings, various snugs and window seating in different rooms. * Grounds: One and a quarter acres or 5639m2 section. Traditional roses, a secret garden, vege garden and specialty trees. Enjoy this fantastic homestead. Be it as a family home, as a B & B operation or there is always the possibility of subdividing later on (subject to survey).Inspection is by appointment only so call now to arrange your personal viewing