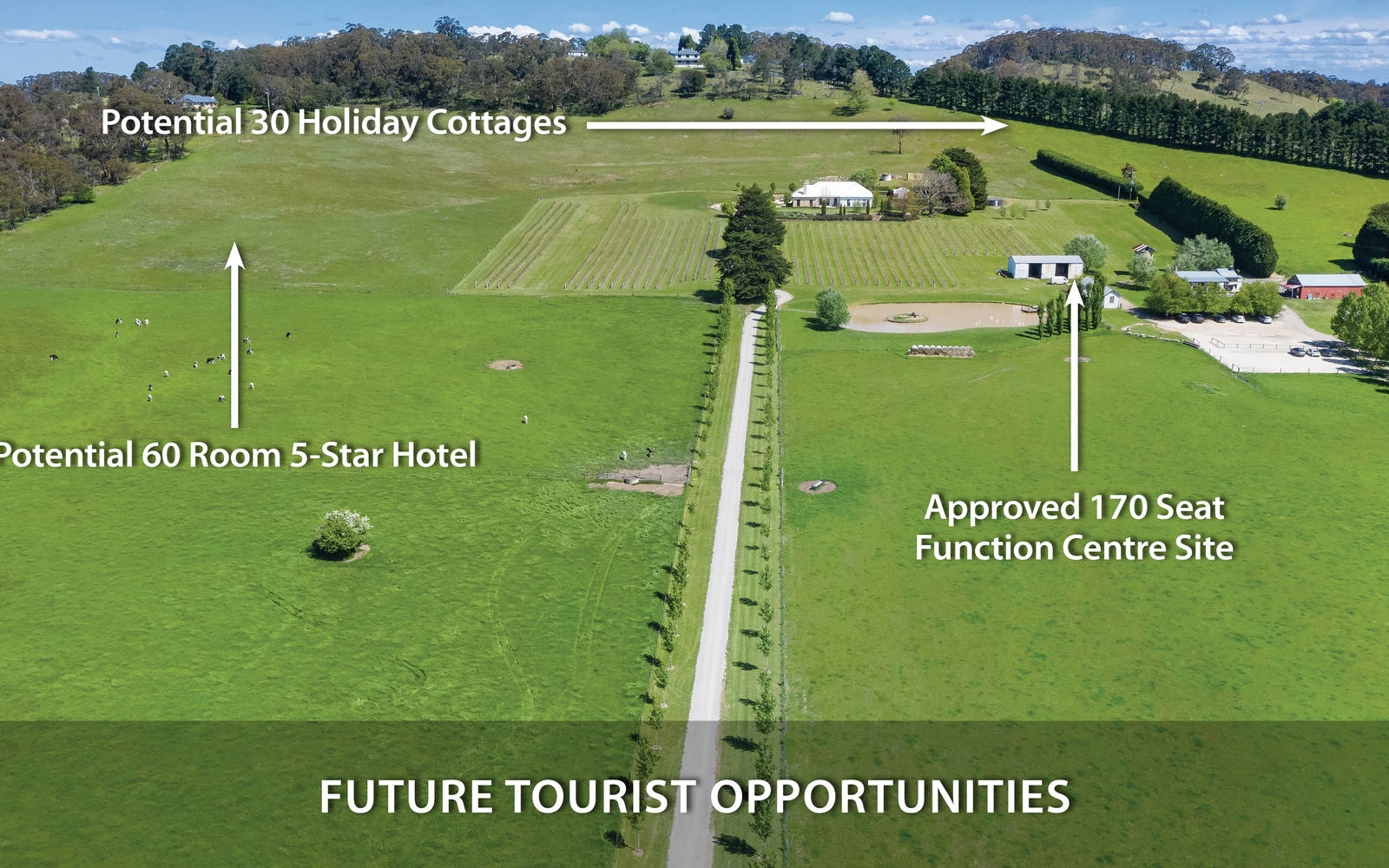
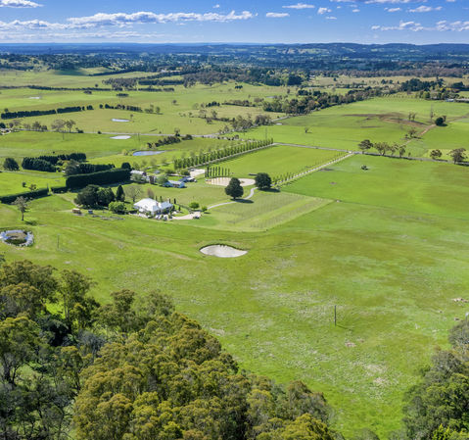
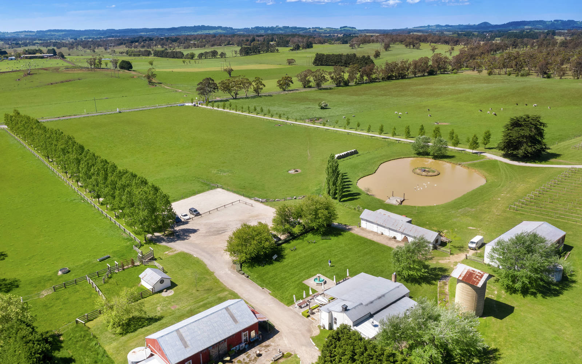
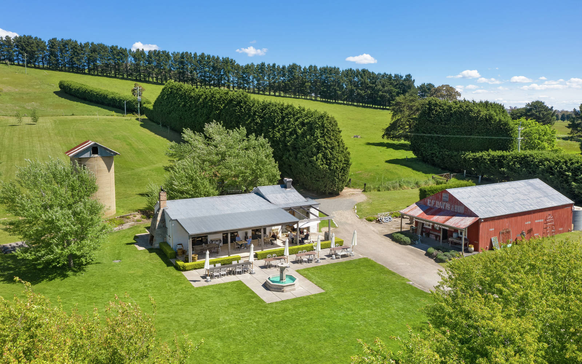
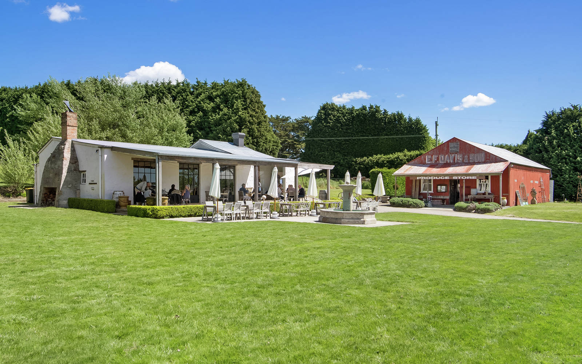
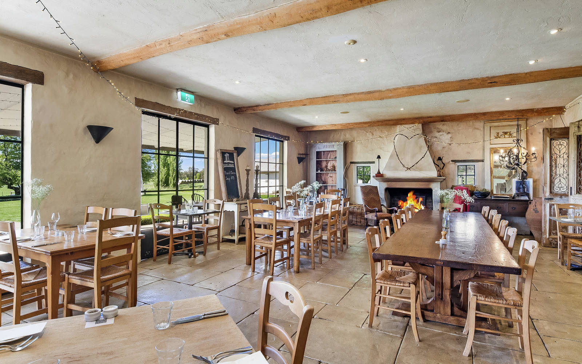
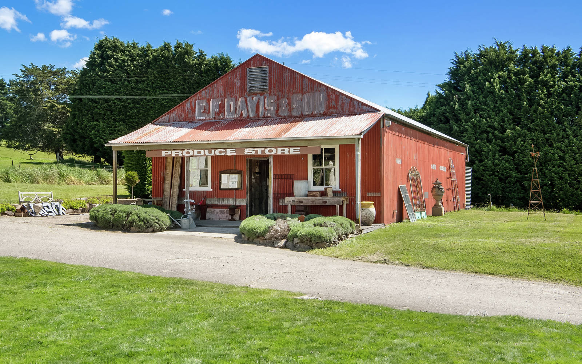
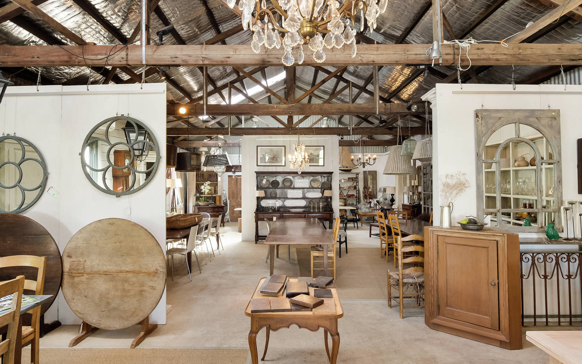
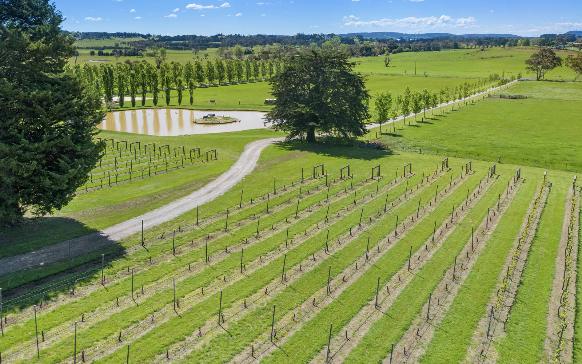
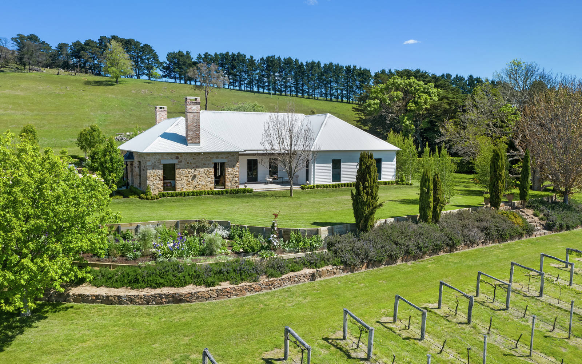
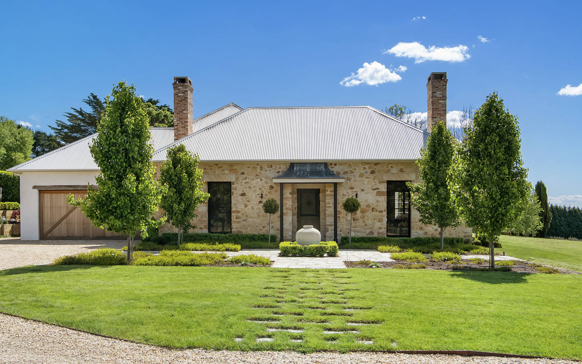
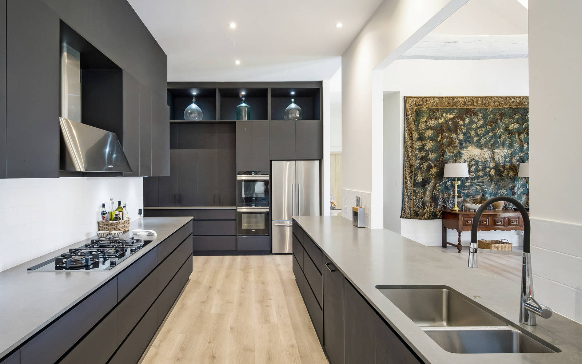
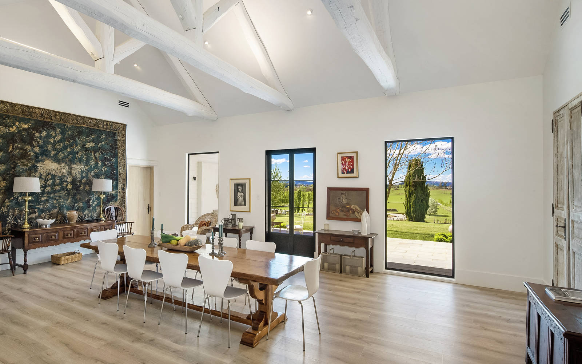
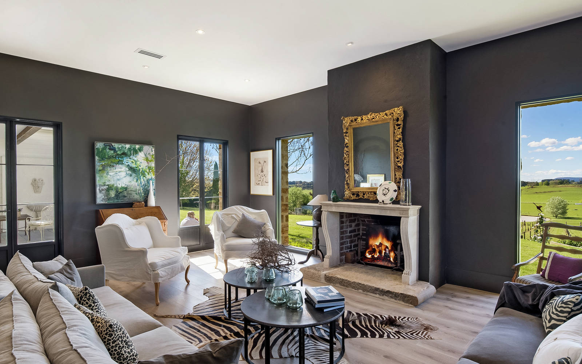
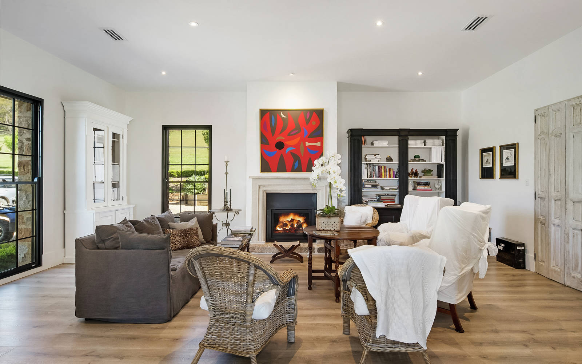
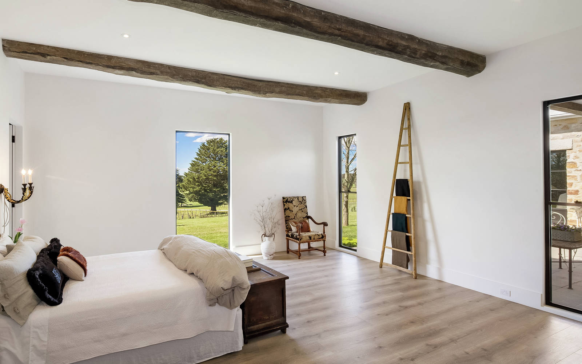
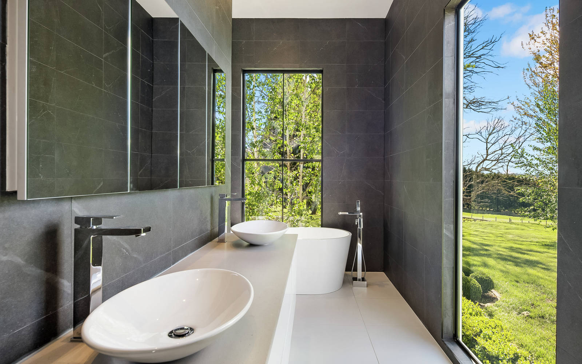
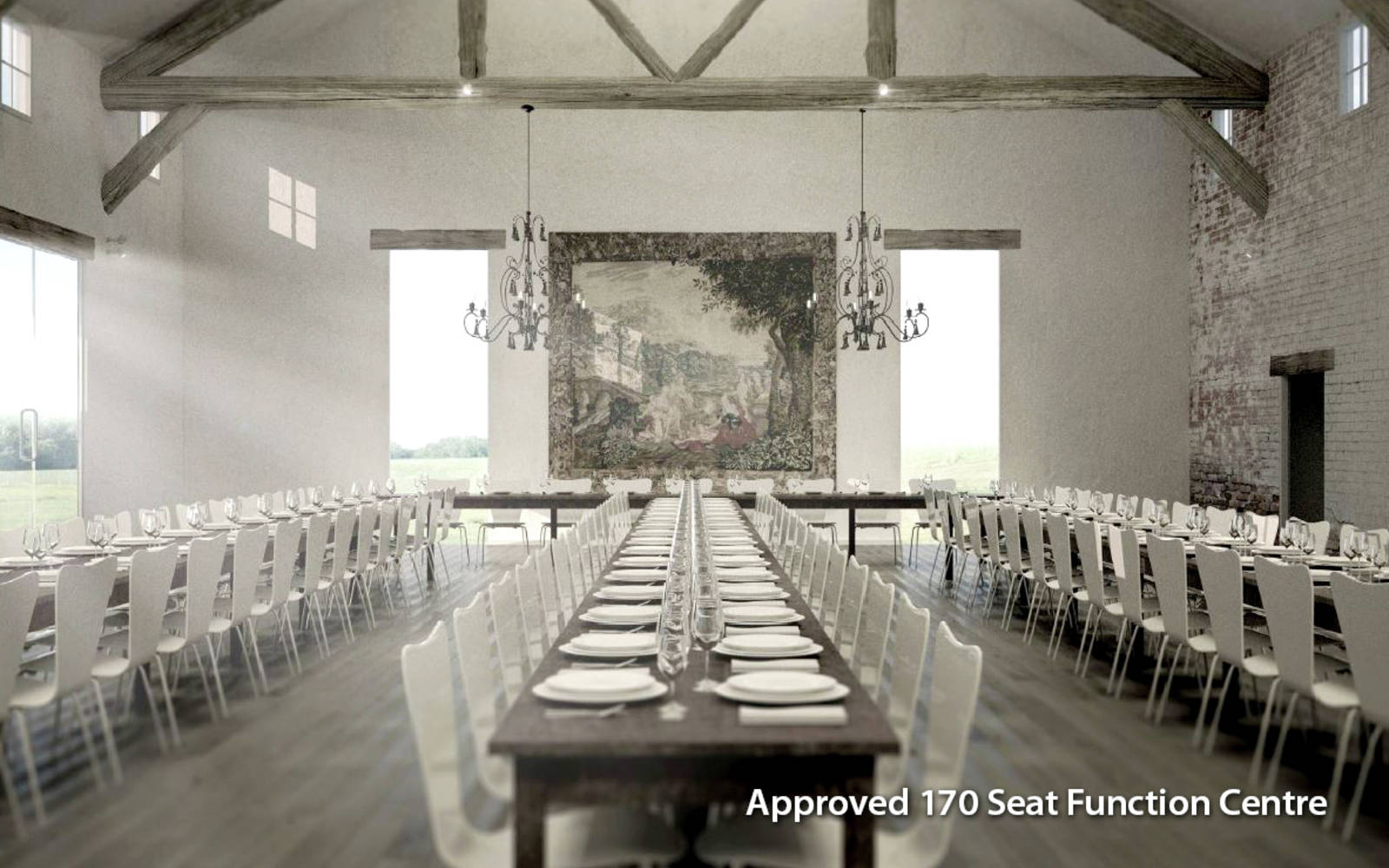
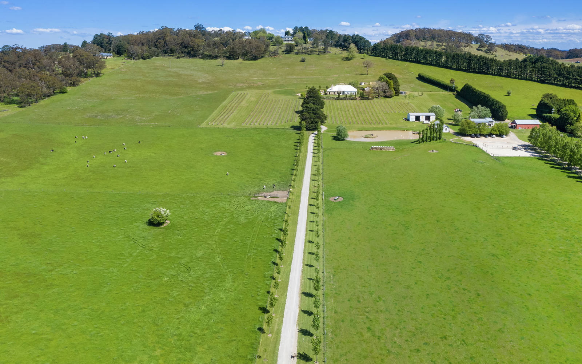
























Real Estate is more than just a business to Cameron... it’s a lifestyle, it’s the realisation of a dream and it’s so rewarding. Helping people navigate through the myriad of decisions to be made when purchasing property is both a skill and a pleasure for him. In his own words “Assisting others to create their own lifestyle or lead them down the path toward financial security is a very satisfying way to spend your day.”
Having worked in real estate for many years now, Cameron has set some remarkable sales benchmarks in all areas of Southern Highlands real estate... rural, residential and commercial. His proactive approach to marketing your property ensures an excellent result every time.
With strong work and personal ethics, Cameron stands behind his belief that hard work, integrity, honesty and reliability are the backbones of a successful business...the result of which enables him to continually service a strong client base. In a world where ‘trust me, I’m a real estate agent’ has a tongue in cheek interpretation, Cameron feels that in his case, it has to be true, or what would be the point of trading. Cameron believes that excellence in service is often the only thing that sets businesses apart.
Specialty Areas Cameron focuses on properties in Southern Highlands.

Led by the values of honesty and transparency, Ben Olofsen has a thorough understanding of the importance of first-class customer service and an unwavering commitment to deliver the best results possible for his clients, bringing outstanding local expertise and professionalism to the Southern Highlands.
Born in Bowral, Ben resides locally with his family and over the years has gained a strong understanding of the potential challenges of being both a vendor and purchaser. Working tirelessly to ensure the best for his customers, he is a skilled negotiator and communicator, while passionate about helping people realise their dreams. Ben is an honest, authentic and tenacious agent who has a proven track record across the entire Southern Highlands, delivering sensational results across all markets. His enthusiasm, market knowledge, negotiation skills and integrity have earned him the utmost respect and trust of his clients and peers. Ben is renowned for offering outstanding professional advice and gaining exceptional results for his clients time and again.
A highly regarded agent Ben is recognized for his passion, commitment and finely tuned negotiation skills and by teaming up with The Agency now has access to the support and database of the highest performing agents whilst being able to tailor marketing and sales strategies specific to each properties individual requirements
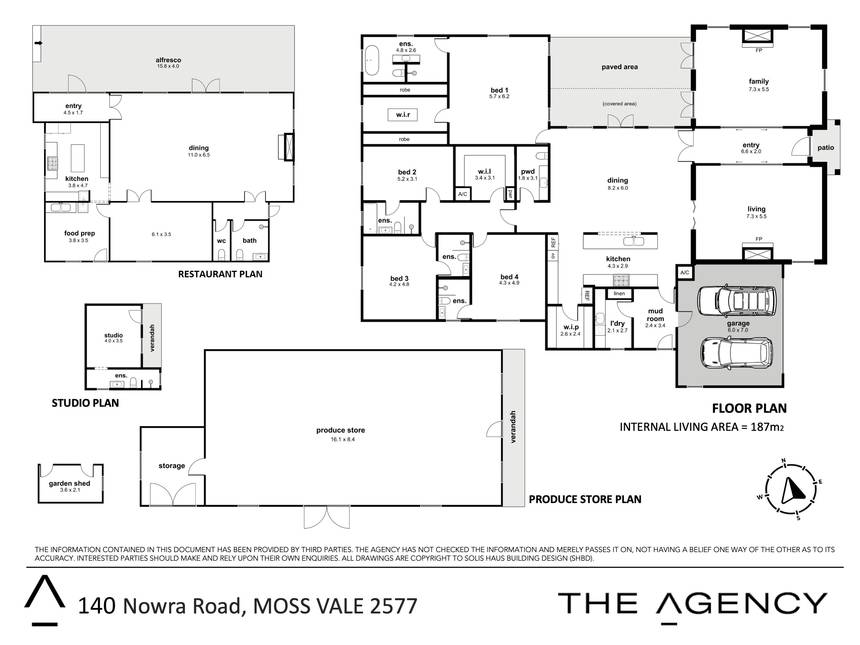
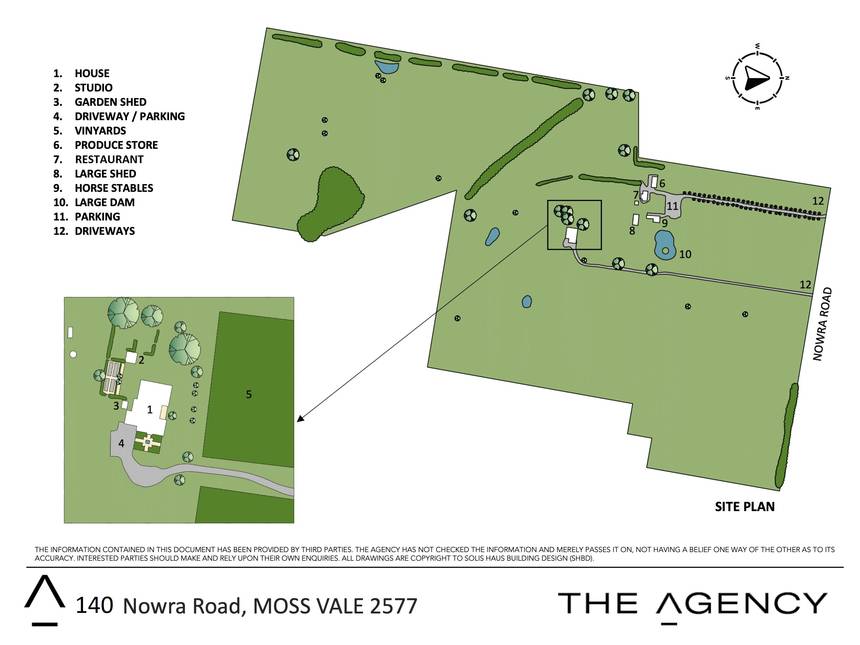
Picturesque tree-lined driveways herald your arrival at this exceptional property, comprising a main residence, separate cellar door restaurant and 40 spectacular hectares of pristine countryside. Reminiscent of a grand European-inspired estate, the stunning stone constructed main house boasts four sumptuous bedrooms, four lavish bathrooms, a state-of-the-art kitchen and palatial living spaces set across a magnificent floorplan. The separately located Mount Ashby Dining Room is a divine space that seats 40 people and spills out to a sun-bathed terrace seating over 60 people and overlooking the vineyards and surrounds.
Having gained coveted SP3 Tourist zoning, the Mount Ashby site holds approval for a fabulous 170-seat Function Centre, with the concept for a 60-room hotel, 30-cottage 5-star Country Resort cementing its potential as a renowned tourism destination for the Southern Highlands.
Main House:
Cathedral ceilings crown the superb dining room, sized for extravagant dinner parties
Stately living rooms with fireplaces are located on either side of the grand entry hallway
Sleek cabinetry and stone benches make a striking statement in the state-of-the-art kitchen, complete with walk in pantry and premium appliances
Four elegant bedrooms are graced with adjoining ensuites and boasting beautiful vistas
Each of the bathrooms, powder room and laundry are all equipped with heated floors
Oversized double garage offers internal entry to the home; plenty of additional parking
Produce Store
16m x 8.5m corrugated iron shed, c1918 presents a delightfully rustic aesthetic
Inside, exposed ceiling trusses and chandeliers evoke a gorgeous elegance
Mount Ashby Dining Room
Constructed of rendered stone walls, and featuring french style slab floors
Statement French fireplace and windows overlooking the terrace and gardens
Commercial kitchen and industrial wash area, office/storeroom and two toilets
NOTE: A comprehensive information memorandum is available upon request
For more information, please contact Cameron McKillop on 0417 253 635 or Ben Olofsen on 0419 019 423
Disclaimer: Please note all information has been provided by third party sources. Whilst we endeavour to confirm all information provided, we cannot guarantee its accuracy & any person using this information should rely on their own enquiries