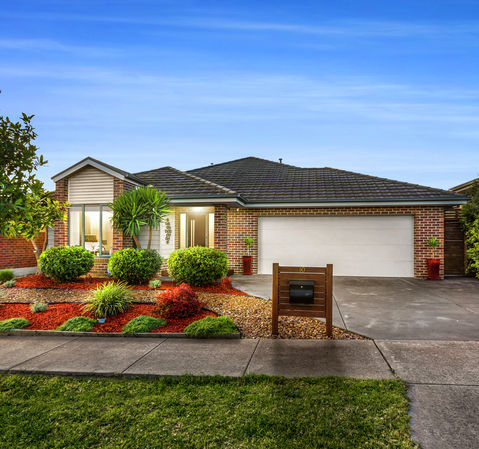About Ciaran Brannigan
Enthusiastic, highly organised and professional, Ciaran Brannigan prides himself on delivering service that consistently rises above and beyond his clients expectations. Ciaran has recently taken on a Directorship within the Morrison Kleeman organisation in addition to holding a Bachelor of Business degree and an advanced diploma of Business Marketing, all of which provide him with a strong business background and valuable skills that he applies to all aspects of his work.
Having lived in the local area for more than 30 years and combined with 13 years’ experience selling real estate in the Diamond Valley area Ciaran has an enviable insight and knowledge of the local property market and clients' needs.
He is assisted by Julie Cortese-James who manages administration, and Nick Dinakis who assists with the selling process. As a team, Ciaran, Julie and Nick provide a service which puts clients' needs first, ensuring that the entire buying and selling process is as stress-free as possible.


Beyond the landscaped gardens and captivating contemporary facade, this spacious home presents a stress-free lifestyle of low-maintenance living the entire family will adore.
The spacious open-plan living/dining area, finished in hardwearing timber floors and opening to a decked and covered alfresco, integrates a beautifully-appointed kitchen.
Along with stone benchtops and breakfast bar, glossy black Falcon range, and a glass splashback, it includes an enormous walk-in pantry, ensuring it will cope with the largest of family events! It is complemented by an equally expansive rumpus room opening to a paved outdoor area in the no-maintenance rear yard. Open all the doors and let the party begin!
Peaceful, private, and set to the front of the house is the main bedroom with walk-in robe and ensuite, while the three remaining bedrooms (all with robes) share a family bathroom and a generous retreat in their own wing.
The long list of inclusions starts with ducted heating and cooling, oversize double garage with roller door to the rear yard, ample built-in storage, and a large fitted laundry, set to meet the demands of wash day with ease.
With local convenience store, cafes, and takeaways close by, along with the bus to the station, it sits central to a choice of schools, including the Christian College and Ivanhoe Grammar. Everything the village has to offer is just a few minutes away.
Inspection Notice:
Due to the impact COVID-19 is currently having on our community, we are taking proactive steps to help protect the health and safety of our clients including;
All inspections will need to be made as a 1-1 appointment with the agent
Please use the sanitiser provided prior to entry, and while in the property please avoid touching surfaces, where possible.
Social Distancing is expected, please keep at least 1.5 metres away from the agent.
Please do not enter the property if you are feeling unwell.
You will be asked for your full name, phone number and photo ID
We will ask all attendants to ensure they have the COVIDSAFE app downloaded and running.
If you have any concerns or questions, please don’t hesitate to ask your agent.
PHOTO ID REQUIRED AT OPEN FOR INSPECTIONS