Avignon - Northside Luxury - Elevated Living
- Townhouse 1 Floorplan
- Townhouse 10 Floorplan
- Townhouse 11 Floorplan
- Townhouse 12 Floorplan
- Townhouse 13 Floorplan
- Townhouse 14 Floorplan
- Townhouse 15 Floorplan
- Townhouse 2 Floorplan
- Townhouse 3 Floorplan
- Townhouse 4 Floorplan
- Townhouse 5 Floorplan
- Townhouse 6 Floorplan
- Townhouse 7 Floorplan
- Townhouse 8 Floorplan
- Townhouse 9 Floorplan
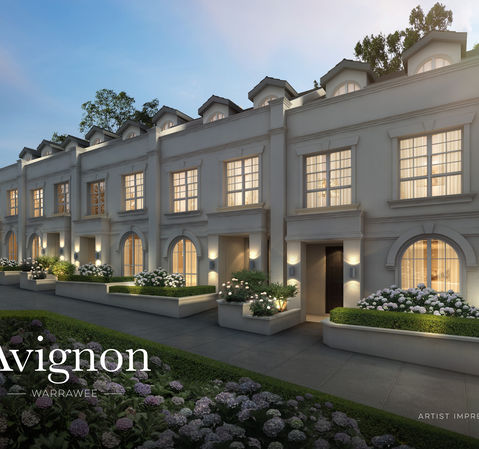
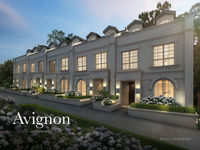
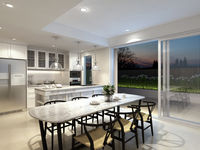
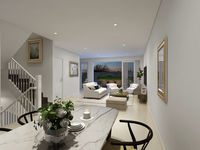
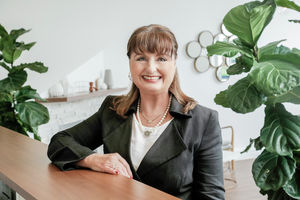
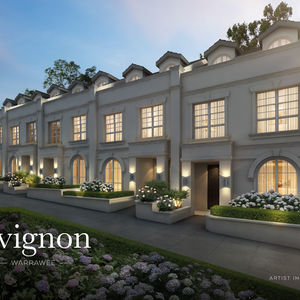
"AVIGNON" Display Suite Open
Saturday & Wednesday 9.15 - 10.15am
at 8/1259 Pacific Hwy Turramurra (parking at rear lane council carpark)
Find the luxury you covet, in an enviable eastern location, on Warrawee’s sought after Cherry Street.
Avignon is a boutique development of 15 luxury townhouses, precision designed for the most discerning homeowner. These three bedroom, three bathroom residences sprawl over two and three levels. Private elevators available in 3-storey residences. So unique are these esteemed residences, you won’t find anything similar on the North Shore.
Stunning arched French windows bathe interiors in natural light for comfortable living, year round. An intuitive floorplan couples modern, open plan design with a fresh, indoor/outdoor flow to a north-facing courtyard. In true luxe-style, the master bedroom, complete with ensuite and bespoke built-ins, spans the entire top floor.
Gourmet chef’s kitchen features integrated family sized Miele appliances and Caesarstone benchtops. While the oversized main bathroom boasts decadent free-standing bathtub and separate shower, luxe marble detailing and striking travertine porcelain flooring.
For the ultimate in convenience, a rare addition in a townhouse of this kind, is a 60sqm room which can be configured to create a media room or study, or be utilised for invaluable storage space.
23km approx to Sydney CBD, easy access to M1 and M2 motorways. 500m to rail and bus transport facilities.
Features:
- 15 x private, low maintenance two and three storey townhouses
- Three bedroom, three bath, two car
- Average internal area 150sqm
- Large north facing courtyards drench townhouses in natural light
- Master bedroom spans entire top floor, and features balcony, ensuite and built-ins
- Intuitive, integrated living coupled with state of the art finishes
- Bespoke cabinetry and travertine porcelain tiling in bathroom and kitchen
- Chef’s kitchen with integrated family sized Miele appliances, 80cm oven and 80cm gas cooktop and Caesarstone benchtops
- Oversized main bathroom with freestanding bathtub and separate shower
- Private elevators with internal access in each residence
- 60sqm additional room can be configured as media room, study or storage
- Remote access double garage with internal access
- Separate laundry room with wall-mounted dryer
- Energy efficient LED downlighting
- Located within walking distance from rail, parks and shops
- CBD is a short 25 min drive away, with easy access to M2 and M2 motorways
- Due for completion in 2018
Disclaimer: The information presented has been furnished from sources we deem to be reliable. We have not verified whether or not the information is accurate and do not accept any responsibility to any person and do no more than pass it on. All interested parties should rely on their own enquiries in order to determine the accuracy of this information. To view our Privacy Policy, please view on our Chadwick Real Estate web site.